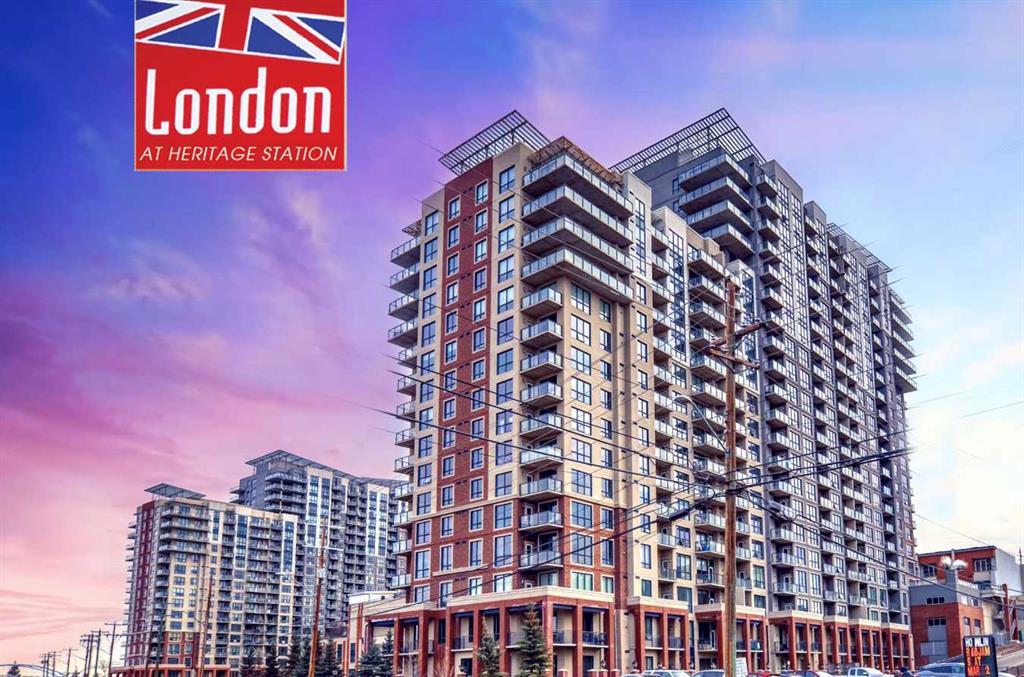620, 8880 Horton Road Sw, Haysboro in Calgary, AB
This is a Residential (High-Rise (5+)) with Assigned parking.
620, 8880 Horton Road Sw, Haysboro in Calgary
Here’s the opportunity you’ve been waiting for!!! A gorgeous SW Corner Unit offering the ideal blend of comfort and convenience for first-time buyers, savvy investors, or those seeking a spacious yet manageable living space. Welcome to Unit 620, 8880 Horton RD SW, the popular WESTMINSTER model, a sun-kissed 2 bed, 2 bath unit spanning 1044 sqft. Framed with large windows, bask in the natural sunlight and relish the views from your southwest corner end-unit. The open floor plan is a must see for comfortable and spacious condo living! Savor the seamless living experience with in-suite laundry, a commodious living room, and a separate dining area. The thoughtfully arranged bedrooms are positioned at opposite ends of the unit, ensuring utmost privacy and tranquility. Energy efficiency is at the forefront, with 1 assigned underground parking space, Low-e windows, and a new 96% high-efficiency tankless hot water on-demand system, keeping utilities and condo fees economical. This layout is intuitively designed for maximized room and living space, making every square foot count. Reside in one of Calgary's prime locations, where safety and convenience are paramount. Step outside to a world of dining, shopping, and professional services, all within arm's reach. Shop at the grocery store attached to the condo building, grab dinner at one of the tasty options off the 5th floor exit, or meet friends for coffee at Timmies! Walk on the connected bridge to Heritage C-Train station and various bus routes are moments away, making commutes or city explorations effortless. Unit 620 is more than a condo; it's over 1000 SQFT of modern, functional living space in an unbeatable location. Perfect for those embarking on their homeownership journey, seeking a profitable investment, or downsizing without compromise. Don't miss out – book your showing today and step into the lifestyle you deserve in this pet-friendly concrete high-rise condo.
$395,000
620, 8880 Horton Road Sw, Calgary, Alberta
Essential Information
- MLS® #A2115973
- Price$395,000
- Price per Sqft378
- Bedrooms2
- Bathrooms2.00
- Full Baths2
- Square Footage1,044
- Acres0.00
- Year Built2010
- TypeResidential
- Sub-TypeApartment
- StyleHigh-Rise (5+)
- StatusActive
- Days on Market42
Amenities
- AmenitiesBicycle Storage, Clubhouse, Community Gardens, Elevator(s), Parking, Secured Parking, Snow Removal, Visitor Parking, Service Elevator(s)
- Parking Spaces1
- ParkingAssigned, Parkade, Underground
Room Dimensions
- Dining Room15`5 x 10`1
- Kitchen13`5 x 11`7
- Living Room14`10 x 12`10
- Master Bedroom11`7 x 12`1
- Bedroom 211`1 x 11`0
Condo Information
- Fee542
- Fee IncludesCaretaker, Common Area Maintenance, Insurance, Interior Maintenance, Maintenance Grounds, Parking, Professional Management, Reserve Fund Contributions, Residential Manager, Security, Security Personnel, Snow Removal, Trash
Listing Details
- Listing OfficeeXp Realty
Community Information
Interior
- Interior FeaturesBreakfast Bar, Open Floorplan, See Remarks, Tankless Hot Water, Vinyl Windows
- AppliancesDishwasher, Dryer, Electric Stove, Microwave Hood Fan, Refrigerator, Washer
- HeatingHigh Efficiency, Hot Water, Natural Gas
- CoolingRough-In
- # of Stories21
Exterior
- Exterior FeaturesGas Grill
- RoofTar/Gravel
- ConstructionBrick, Concrete, Stone
- Lot Size Square Feet0.00
Additional Information
- Condo Fee$542
- Condo Fee Incl.Caretaker, Common Area Maintenance, Insurance, Interior Maintenance, Maintenance Grounds, Parking, Professional Management, Reserve Fund Contributions, Residential Manager, Security, Security Personnel, Snow Removal, Trash
- ZoningC-C2 f4.0h80
















































