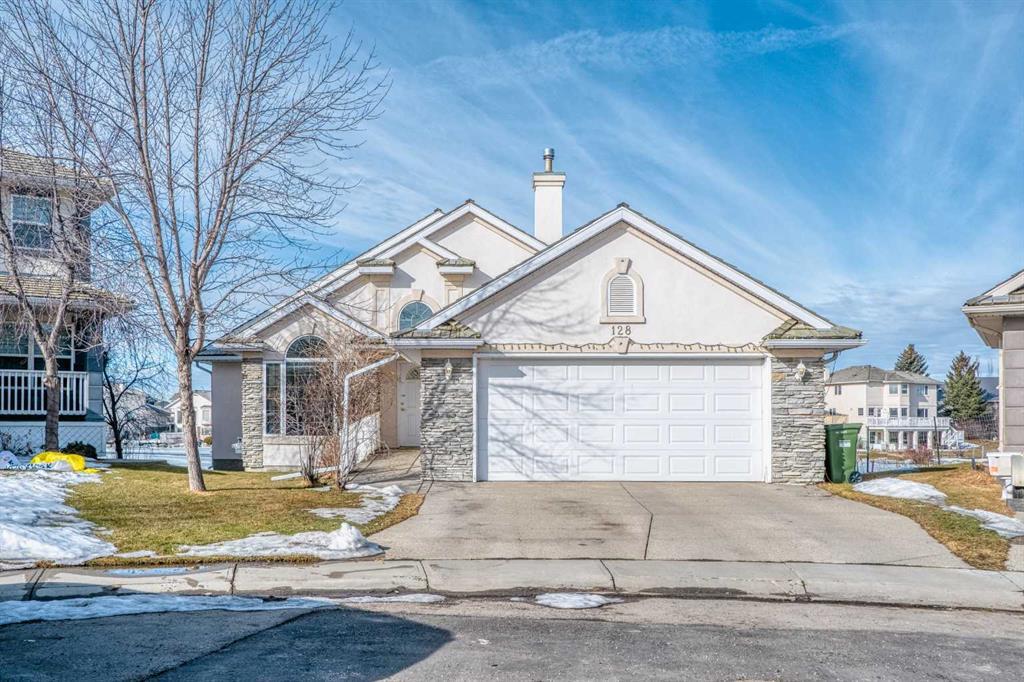128 Coral Shores Cape Ne, Coral Springs in Calgary, AB
This is a Residential (Bungalow) with a Finished, Full, Walk-Out basement and Double Garage Attached parking.
128 Coral Shores Cape Ne, Coral Springs in Calgary
Lake Lifestyle in your Backyard! Stop and look at this Walk-Out Bungalow BACK onto the LAKE located in the quiet cul-de-sac w/ a large pie-shaped lot in the Lake community of Coral Springs! | Total 2,898 sq.ft. of fine living space & Boasting 2+5 Beds, a 4pc Bath, 2 Half Baths, plus a Walk-in Shower | Sunny East-facing Front Exposure | 14’ high Vaulted Ceiling on Main Floor | Own a Private Dock in your Backyard & direct access to the Lake | Double Attached Garage | **CHECK OUT THE 3D VIRTUAL TOUR** | When you walk in, there is a Formal Dining Room w/ a big window on your left-hand side. A 14’ Vaulted Ceiling and an open concept in the Kitchen, Nook, and Living Room area. The large white Kitchen offers a center island w/ an eating bar, a corner pantry, and many cabinets. It is adjacent to the Nook that leads you to your private Deck w/ a beautiful view of the Lake. The Living Room has an Open to below space that you can close off to gain more square footage and has a big window to enjoy the Lake view. There are 2 bedrooms on the Main level with one Full bathroom with wheelchair access and a Soaker Tub, and 1 half bath. In this fully finished Walk-out Basement w/ the Stair Lift, there are 5 bedrooms, one walk-in shower, and a second half bath. There is a large Family Room w/ a gas fireplace, it is open to above w/ a 20’11’’ ceiling high, and 2-storey windows that introduce tons of sunlight. Walk out from your basement, you will see the unobstructed lake views w/ your private Dock for loading your boat in your Landscaped Backyard. Perfect for outdoor activities lovers! This house is wheelchair accessible from your front driveway with paved walkways up to your door, and 2 walk-in showers on main and lower level. The lake has 2 sandy beaches. Enjoy summer and winter activities like beach volleyball, swimming, boating, fishing, picnic areas with playgrounds, barbecues, fire pit, basketball, tennis, ice hockey, ice fishing, and skating. Close to schools, dog parks, supermarkets, and restaurants. Easy access to the Airport and Stoney Trail. Don’t miss this rare opportunity!
$1,049,900
128 Coral Shores Cape Ne, Calgary, Alberta
Essential Information
- MLS® #A2115987
- Price$1,049,900
- Price per Sqft737
- Bedrooms7
- Bathrooms4.00
- Full Baths1
- Half Baths3
- Square Footage1,424
- Acres0.16
- Year Built2000
- TypeResidential
- Sub-TypeDetached
- StyleBungalow
- StatusActive
- Days on Market39
Amenities
- AmenitiesBeach Access, Park, Playground, Boating, Clubhouse
- Parking Spaces2
- ParkingDouble Garage Attached
- # of Garages2
Room Dimensions
- Den12`0 x 9`0
- Family Room28`4 x 11`9
- Kitchen17`6 x 11`4
- Living Room16`6 x 6`4
- Master Bedroom13`5 x 12`0
- Bedroom 210`4 x 8`10
- Bedroom 312`0 x 9`5
- Bedroom 411`10 x 9`2
Additional Information
- ZoningR-C1
- HOA Fees779
- HOA Fees Freq.ANN
Community Information
- Address128 Coral Shores Cape Ne
- SubdivisionCoral Springs
- CityCalgary
- ProvinceCalgary
- Postal CodeT3J 3T8
Interior
- Interior FeaturesCeiling Fan(s), High Ceilings, Kitchen Island, Open Floorplan, Pantry, Soaking Tub, Vaulted Ceiling(s), Walk-In Closet(s)
- AppliancesDishwasher, Dryer, Electric Cooktop, Microwave, Refrigerator, Washer, Window Coverings, Oven
- HeatingForced Air
- CoolingNone
- Has BasementYes
- BasementFinished, Full, Walk-Out
- FireplaceYes
- # of Fireplaces1
- FireplacesFamily Room, Gas
Exterior
- Exterior FeaturesDock
- Lot DescriptionNo Neighbours Behind, Landscaped, Pie Shaped Lot, Cul-De-Sac, Lake
- RoofCedar Shake
- ConstructionStone, Stucco, Wood Frame
- FoundationPoured Concrete
- Lot Size Square Feet6781.00
- Listing Frontage8.88M 29`2"
Listing Details
- Listing OfficeJessica Chan Real Estate & Management Inc.
















































