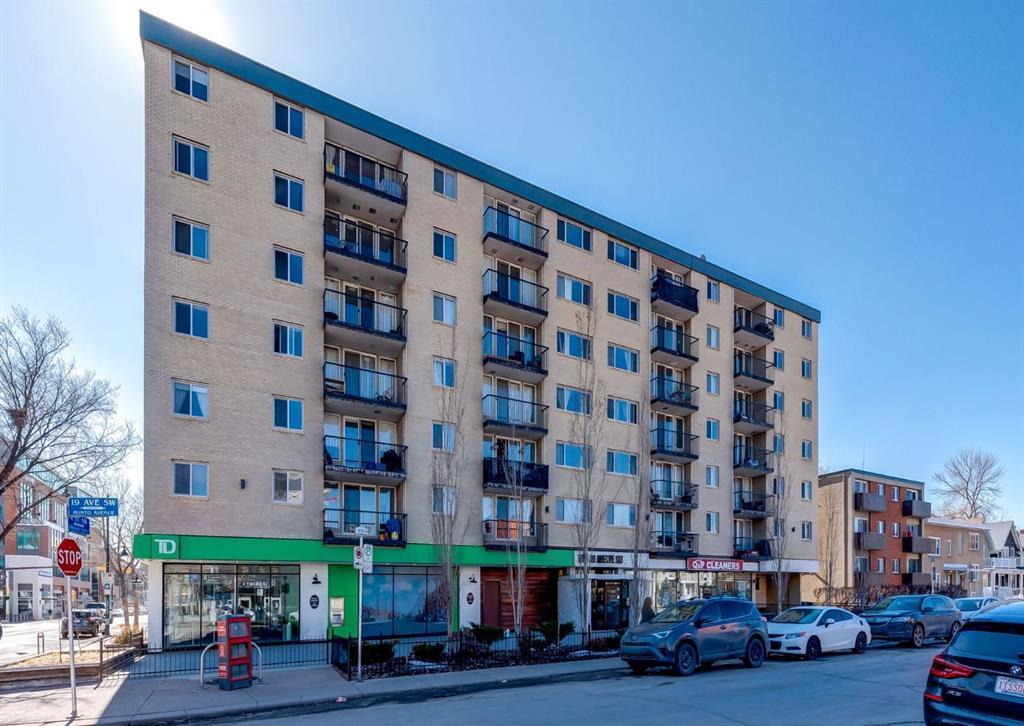501, 505 19 Avenue Sw, Cliff Bungalow in Calgary, AB
This is a Residential (High-Rise (5+)) with Parkade parking.
501, 505 19 Avenue Sw, Cliff Bungalow in Calgary
Calling all Savvy Investors! Introducing Urban Street, a great modernized complex boasting 66 units across six stories, nestled in the vibrant heart of Cliff Bungalow. Situated mere steps away from 4th Street and the bustling Mission district. This property showcases 2 bedrooms, 1 full bathroom, and over 750 square feet of thoughtfully designed living space, offering downtown city views. The unit features an underground, titled parking spot, concrete construction, a spacious private balcony, gorgeous espresso stained oak hardwood floors, and a well-appointed galley kitchen complete with a breakfast bar, stainless steel appliances and an all-in-one washer/dryer combo. Cliff Bungalow offers the ultimate downtown lifestyle with a walk score of 95. Walk to work, run/cycle the river pathways, dine at the best restaurants, socialize at coffee shops, mingle at happy hours or shop at the many boutiques along 4th street! Call your favourite Realtor to set up a viewing today! **Tenant must be assumed**
$287,000
501, 505 19 Avenue Sw, Calgary, Alberta
Essential Information
- MLS® #A2116012
- Price$287,000
- Price per Sqft380
- Bedrooms2
- Bathrooms1.00
- Full Baths1
- Square Footage755
- Acres0.00
- Year Built1969
- TypeResidential
- Sub-TypeApartment
- StyleHigh-Rise (5+)
- StatusActive
- Days on Market38
Amenities
- AmenitiesElevator(s), Parking, Secured Parking, Trash
- Parking Spaces1
- ParkingParkade, Stall, Titled, Underground
Room Dimensions
- Dining Room6`7 x 4`11
- Kitchen13`5 x 6`11
- Living Room17`11 x 11`9
- Master Bedroom13`1 x 11`2
- Bedroom 29`6 x 11`4
Condo Information
- Fee648
- Fee IncludesCommon Area Maintenance, Heat, Parking, Professional Management, Reserve Fund Contributions, Sewer, Snow Removal, Trash, Water
Listing Details
- Listing OfficeCentury 21 Bamber Realty LTD.
Community Information
- Address501, 505 19 Avenue Sw
- SubdivisionCliff Bungalow
- CityCalgary
- ProvinceCalgary
- Postal CodeT2S 0E4
Interior
- Interior FeaturesBreakfast Bar, Laminate Counters, No Animal Home, No Smoking Home
- AppliancesDishwasher, Electric Stove, Range Hood, Refrigerator, Window Coverings, European Washer/Dryer Combination
- HeatingBaseboard
- CoolingNone
- # of Stories6
Exterior
- Exterior FeaturesBalcony
- RoofAsphalt/Gravel
- ConstructionBrick, Concrete
- Lot Size Square Feet0.00
Additional Information
- Condo Fee$648
- Condo Fee Incl.Common Area Maintenance, Heat, Parking, Professional Management, Reserve Fund Contributions, Sewer, Snow Removal, Trash, Water
- ZoningC-COR1 f3.0h16




































