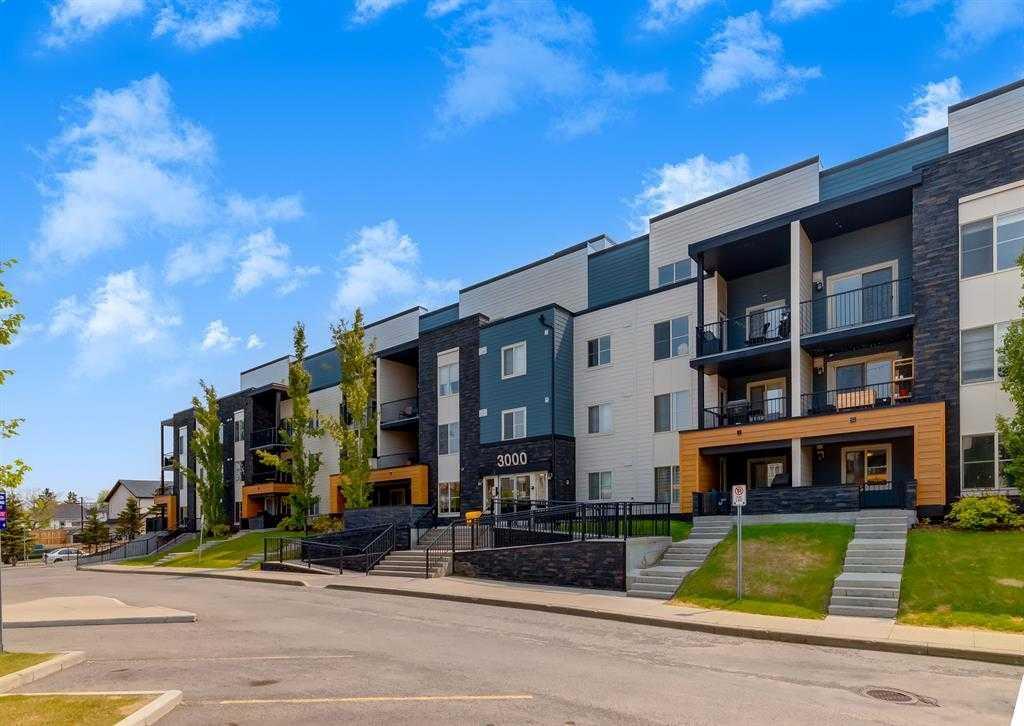BE THE FIRST TO KNOW! Receive alerts of new property listings by email / Save as a favourite listing. >>> Register
3303, 1317 27 Street Se, Albert Park/Radisson Heights in Calgary, AB
This is a Residential (Apartment) with a None basement and Parkade parking.
3303, 1317 27 Street Se, Albert Park/Radisson Heights in Calgary
With great access to International Avenue, Deerfoot Trail, Inglewood & downtown Albert Park Station offers a fantastic location. If you want a downtown lifestyle without downtown prices you must check this out. This unit has a south facing balcony giving you sun, sun, sun and is in immaculate condition. Two bedrooms, two bathrooms and a very comfortable living room, kitchen area. This is ideal for a single person or couple or even as a rental property. It's tenant occupied and the tenant would love to stay.
$353,000
3303, 1317 27 Street Se, Calgary, Alberta
Essential Information
- MLS® #A2116103
- Price$353,000
- Price per Sqft477
- Bedrooms2
- Bathrooms2.00
- Full Baths2
- Square Footage740
- Acres0.00
- Year Built2015
- TypeResidential
- Sub-TypeApartment
- StyleApartment
- StatusPending
- Days on Market44
Amenities
- AmenitiesElevator(s), Park, Parking, Secured Parking, Visitor Parking, Snow Removal
- Parking Spaces1
- ParkingParkade, Titled
Room Dimensions
- Den9`0 x 6`6
- Kitchen9`0 x 7`6
- Living Room17`6 x 10`6
- Master Bedroom13`6 x 9`6
- Bedroom 210`0 x 8`6
Condo Information
- Fee467
- Fee IncludesCommon Area Maintenance, Heat, Insurance, Reserve Fund Contributions, Snow Removal, Water, Electricity
Listing Details
- Listing OfficeDiamond Realty & Associates LTD.
Community Information
- Address3303, 1317 27 Street Se
- SubdivisionAlbert Park/Radisson Heights
- CityCalgary
- ProvinceCalgary
- Postal CodeT2A 4Y5
Interior
- Interior FeaturesBreakfast Bar, No Animal Home, No Smoking Home, Open Floorplan
- AppliancesDishwasher, Dryer, Electric Stove, Microwave Hood Fan, Refrigerator, Washer, Window Coverings, Garburator
- HeatingBaseboard
- CoolingNone
- BasementNone
- # of Stories4
Exterior
- Exterior FeaturesBalcony
- ConstructionMixed
- Lot Size Square Feet0.00
Additional Information
- Condo Fee$467
- Condo Fee Incl.Common Area Maintenance, Heat, Insurance, Reserve Fund Contributions, Snow Removal, Water, Electricity
- ZoningM-C1
Data is supplied by Pillar 9™ MLS® System. Pillar 9™ is the owner of the copyright in its MLS® System. Data is deemed reliable but is not guaranteed accurate by Pillar 9™. The trademarks MLS®, Multiple Listing Service® and the associated logos are owned by The Canadian Real Estate Association (CREA) and identify the quality of services provided by real estate professionals who are members of CREA. Used under license.




