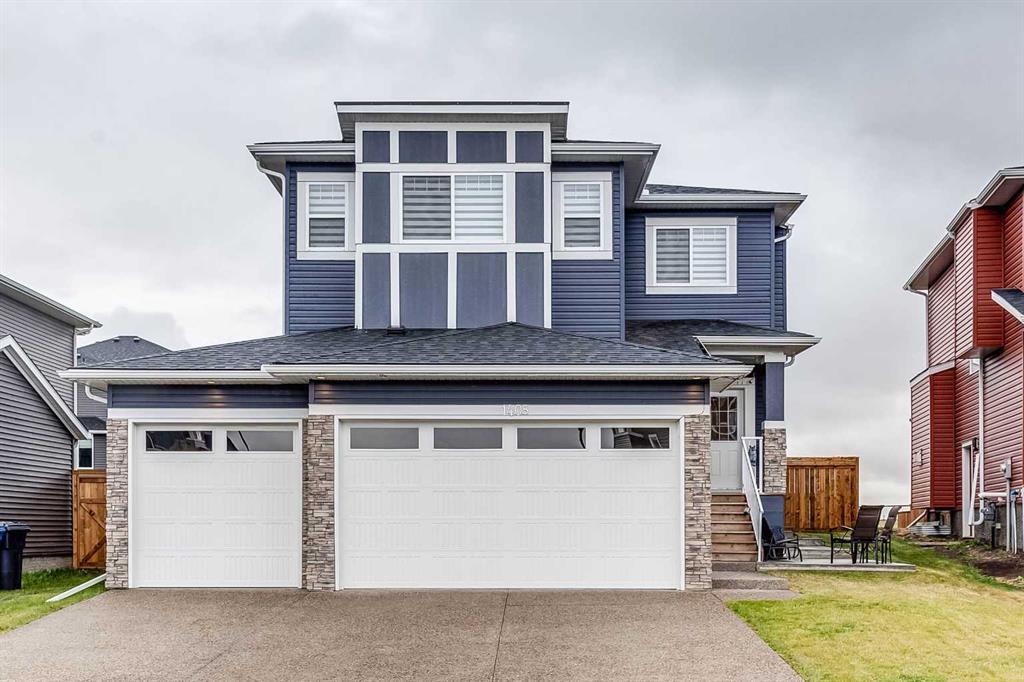1408 Price Road, in Carstairs, AB
This is a Residential (2 Storey) with a Full, Unfinished basement and Triple Garage Attached parking.
1408 Price Road, in Carstairs
MODERN TRIPLE CAR GARAGE LUXURY HOME | BEAUTIFUL EXPOSED AGGREGATE DRIVEWAY | FENCED SOUTH FACING YARD | AIR CONDITIONING | ABSOLUTELY HUGE CONCRETE PATIO | BACKS ONTO WALKING PATH/PARK/GREEN SPACE | FAMILY FRIENDLY NEIGHBORHOOD. Welcome to this immaculate 2 story home with almost 2500sqft of sun filled above grade living space with a ton of features! Main floor offers 9 foot ceilings with a massive front foyer with recessed wall and feature lighting. Past the entry way you are welcomed into an open concept living room and kitchen area complete with modern cabinetry, upgraded stainless steel appliance package and gas cook top! Dream kitchen with tons of counter-space and lower cabinets upgraded with pull out sliders providing ease of access. Living room features 1 of 2 gas fireplaces and custom built in shelving. Upstairs provides a massive bonus room withn second fireplace and 3 large bedrooms including a huge master bedroom. Upgrades include REVERSE OSMOSIS water filtration, WATER SOFTENER, AIR CONDITIONING, Zebra blinds throughout, smart plug-ins and light switches. Garage is insulated and drywalled and the SIDE ENTRANCE basement is ready for your creative touches. Enjoy small town life in the growing family friendly community of Carstairs with Calgary just 30 minutes away. Book your showing of this amazing home today!
$719,888
1408 Price Road, Carstairs, Alberta
Essential Information
- MLS® #A2116177
- Price$719,888
- Price per Sqft296
- Bedrooms3
- Bathrooms2.00
- Full Baths1
- Half Baths1
- Square Footage2,430
- Acres0.14
- Year Built2018
- TypeResidential
- Sub-TypeDetached
- Style2 Storey
- StatusActive
- Days on Market38
Amenities
- Parking Spaces5
- ParkingTriple Garage Attached
- # of Garages3
Room Dimensions
- Dining Room11`11 x 6`1
- Family Room17`11 x 12`5
- Kitchen15`9 x 14`2
- Living Room15`9 x 13`1
- Master Bedroom15`11 x 14`8
- Bedroom 210`4 x 10`4
- Bedroom 311`8 x 9`9
Additional Information
- ZoningR-1
Community Information
- Address1408 Price Road
- CityCarstairs
- ProvinceMountain View County
- Postal CodeT0M0N0
Interior
- Interior FeaturesBuilt-in Features, Double Vanity, Kitchen Island, Open Floorplan, Pantry, Walk-In Closet(s)
- AppliancesDishwasher, Garage Control(s), Gas Range, Microwave, Refrigerator, Washer/Dryer, Water Softener, Window Coverings
- HeatingForced Air, Natural Gas
- CoolingCentral Air
- Has BasementYes
- BasementFull, Unfinished
- FireplaceYes
- # of Fireplaces2
- FireplacesGas
Exterior
- Exterior FeaturesPrivate Yard
- Lot DescriptionBacks on to Park/Green Space, Rectangular Lot
- RoofAsphalt Shingle
- ConstructionStone, Vinyl Siding, Wood Frame
- FoundationPoured Concrete
- Lot Size Square Feet6115.00
- Listing Frontage13.40M 44`0"
Listing Details
- Listing OfficeMaxWell Capital Realty











































