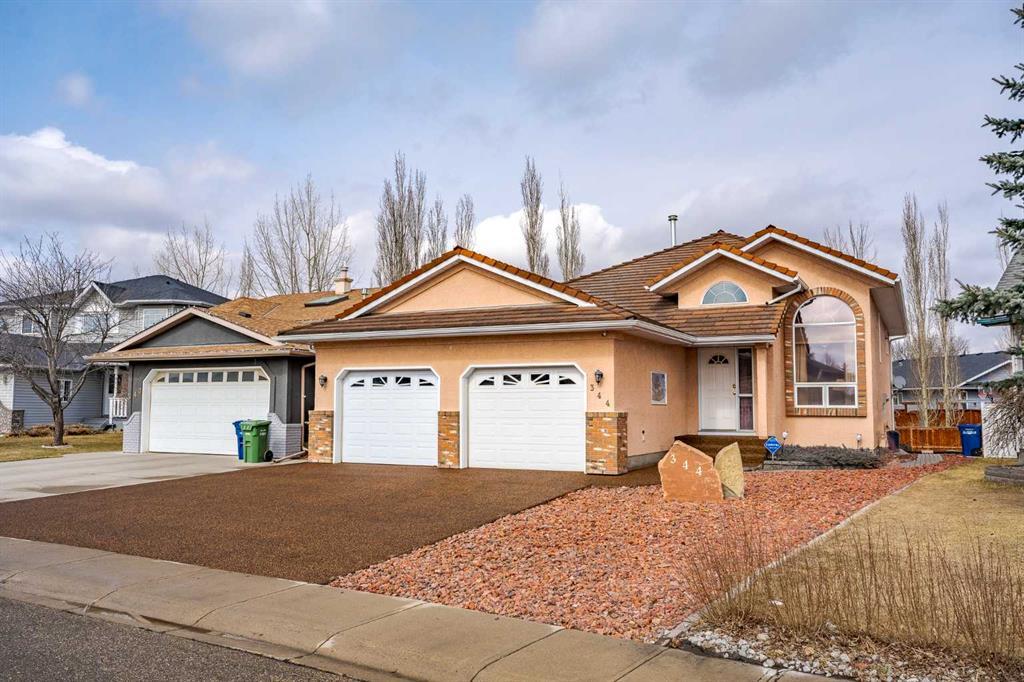344 Waterstone Place Se, Waterstone in Airdrie, AB
This is a Residential (Modified Bi-Level) with a Finished, Full, Crawl Space, Walk-Out basement and Double Garage Attached parking.
344 Waterstone Place Se, Waterstone in Airdrie
Original Owner proudly presents this very well maintained and fully developed walkout bilevel with low maintenance and fully fenced yard. For the Discerning Buyer, this home is chalk full of mechanical and structural upgrades intended to provide peace of mind and save you $$$. Exterior features include Euroslate rubber tile extended-life roofing and thermo flex stucco protection (insurance savings), and rubber coated front driveway, walkway and front step. Inside you will find a 23 kw Generac back-up generator, spacious in-floor heated four season sunroom off the kitchen, central AC, 2019 furnace, boiler supplied in-floor heating in the garage and walkout basement and the main level living area, custom designed epoxy floor in the "man cave" garage with cabinetry + wet bar sink (check out the pics), and all Poly B piping has been replaced. This home features a bright, open concept with vaulted ceilings and three solar tubes, and the three developed levels provide space for everyone, with a convenient work from home office (or 4th bedroom) located near the front entry. You'll love the outdoor living with a full length vinyl covered deck with stairs down to the low maintenance rear yard which features a two-tier covered and open stone patio with a pond feature and a spacious garden shed that provides additional storage. This home is move-in ready and features upgraded appliances, window coverings, alarm system (w/contract), vacuflow system and lots of storage. Walking distance to local schools for the kids, and an easy commute to CrossIron Mills, YYC airport and Calgary. Come and see for yourself!
$749,900
344 Waterstone Place Se, Airdrie, Alberta
Essential Information
- MLS® #A2116219
- Price$749,900
- Price per Sqft513
- Bedrooms4
- Bathrooms3.00
- Full Baths3
- Square Footage1,461
- Acres0.14
- Year Built1995
- TypeResidential
- Sub-TypeDetached
- StyleModified Bi-Level
- StatusActive
- Days on Market31
Amenities
- Parking Spaces4
- ParkingDouble Garage Attached, Garage Door Opener, Heated Garage, Insulated, Workshop in Garage
- # of Garages2
Room Dimensions
- Dining Room15`2 x 12`0
- Kitchen19`8 x 13`7
- Living Room18`8 x 13`5
- Master Bedroom16`5 x 11`7
- Bedroom 211`0 x 11`4
- Bedroom 310`11 x 9`8
- Bedroom 411`4 x 9`4
Additional Information
- ZoningR1
Community Information
- Address344 Waterstone Place Se
- SubdivisionWaterstone
- CityAirdrie
- ProvinceAirdrie
- Postal CodeT4B 2G7
Interior
- Interior FeaturesCeiling Fan(s), Central Vacuum, Closet Organizers, High Ceilings, Open Floorplan, Pantry, Separate Entrance, Storage, Vaulted Ceiling(s), Vinyl Windows, Bar, Solar Tube(s), Wet Bar
- AppliancesBar Fridge, Central Air Conditioner, Dishwasher, Electric Stove, Garage Control(s), Garburator, Microwave Hood Fan, Refrigerator, Washer/Dryer, Window Coverings
- HeatingBaseboard, Boiler, In Floor, Forced Air, Natural Gas
- CoolingCentral Air
- Has BasementYes
- BasementFinished, Full, Crawl Space, Walk-Out
Exterior
- Exterior FeaturesPrivate Entrance, Covered Courtyard, Courtyard
- Lot DescriptionBack Yard, Cul-De-Sac, Waterfall
- RoofRubber
- ConstructionBrick, Stucco
- FoundationPoured Concrete
- Lot Size Square Feet6288.00
- Listing Frontage12.47M 40`11"
Listing Details
- Listing OfficeLegacy Real Estate Services













































