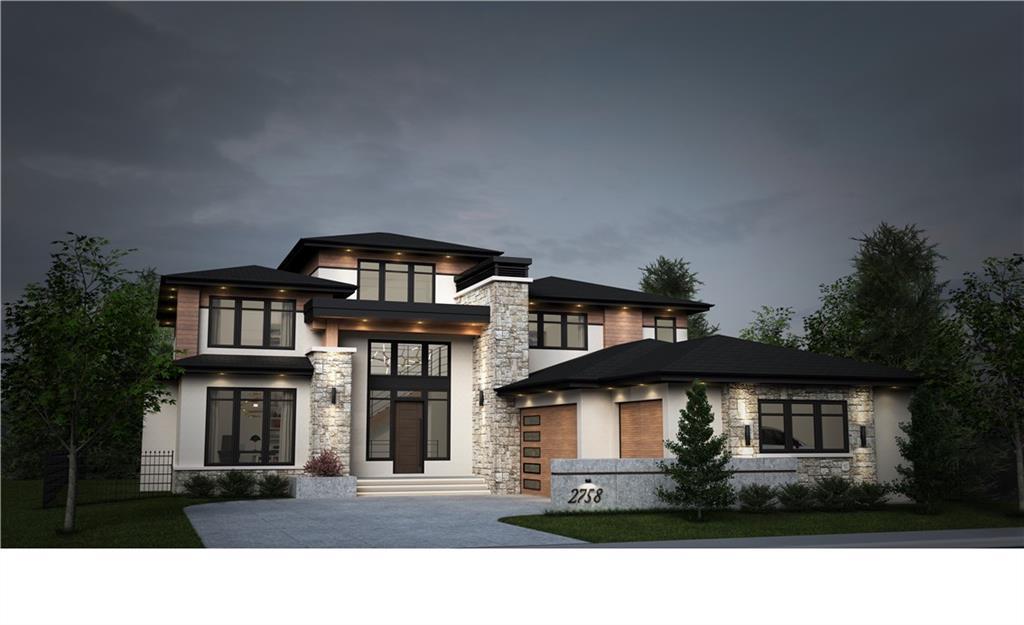2758 85 Street Sw, Springbank Hill in Calgary, AB
This is a Residential (Acreage with Residence, Bungalow) with a Finished, Full basement and Double Garage Attached parking.
2758 85 Street Sw, Springbank Hill in Calgary
Attention developers and investors! This expansive 4.8-acre plot with 3.14 developable acres, presents a prime opportunity for development, conveniently located close to the new ring road, Aspen Shopping Centre, private, and public schools. Whether you're considering building luxurious dream homes from the ground up or revitalizing the existing residence, this property offers endless possibilities. With abundant land at your disposal, you have the flexibility to realize your vision for an ideal living space or embark on a lucrative development project. Contact us today to explore the myriad possibilities that await you on this versatile parcel of land.
$2,925,000
2758 85 Street Sw, Calgary, Alberta
Essential Information
- MLS® #A2116287
- Price$2,925,000
- Price per Sqft1492
- Bedrooms5
- Bathrooms4.00
- Full Baths3
- Half Baths1
- Square Footage1,960
- Acres3.14
- Year Built1974
- TypeResidential
- Sub-TypeDetached
- StyleAcreage with Residence, Bungalow
- StatusPending
- Days on Market35
Amenities
- Parking Spaces10
- ParkingDouble Garage Attached
- # of Garages2
Room Dimensions
- Dining Room13`3 x 11`5
- Kitchen13`11 x 11`3
- Living Room16`6 x 14`6
- Master Bedroom15`6 x 11`11
- Bedroom 211`1 x 9`10
- Bedroom 311`1 x 11`0
- Bedroom 413`7 x 11`8
Additional Information
- ZoningDC (pre 1P2007)
Community Information
- Address2758 85 Street Sw
- SubdivisionSpringbank Hill
- CityCalgary
- ProvinceCalgary
- Postal CodeT3H 4C4
Interior
- Interior FeaturesNo Animal Home, No Smoking Home
- AppliancesDishwasher, Dryer, Electric Stove, Garage Control(s), Range Hood, Refrigerator, Washer, Window Coverings
- HeatingForced Air, Natural Gas
- CoolingNone
- Has BasementYes
- BasementFinished, Full
- FireplaceYes
- # of Fireplaces2
- FireplacesWood Burning, Pellet Stove
Exterior
- Exterior FeaturesFire Pit
- Lot DescriptionBacks on to Park/Green Space, Creek/River/Stream/Pond, Landscaped, Private, Rectangular Lot, See Remarks, Treed
- RoofAsphalt Shingle
- ConstructionBrick, Wood Frame
- FoundationPoured Concrete
- Lot Size Square Feet136778.00
- Listing Frontage194.06M 636`9"
Listing Details
- Listing OfficeCentury 21 Bamber Realty LTD.
















































