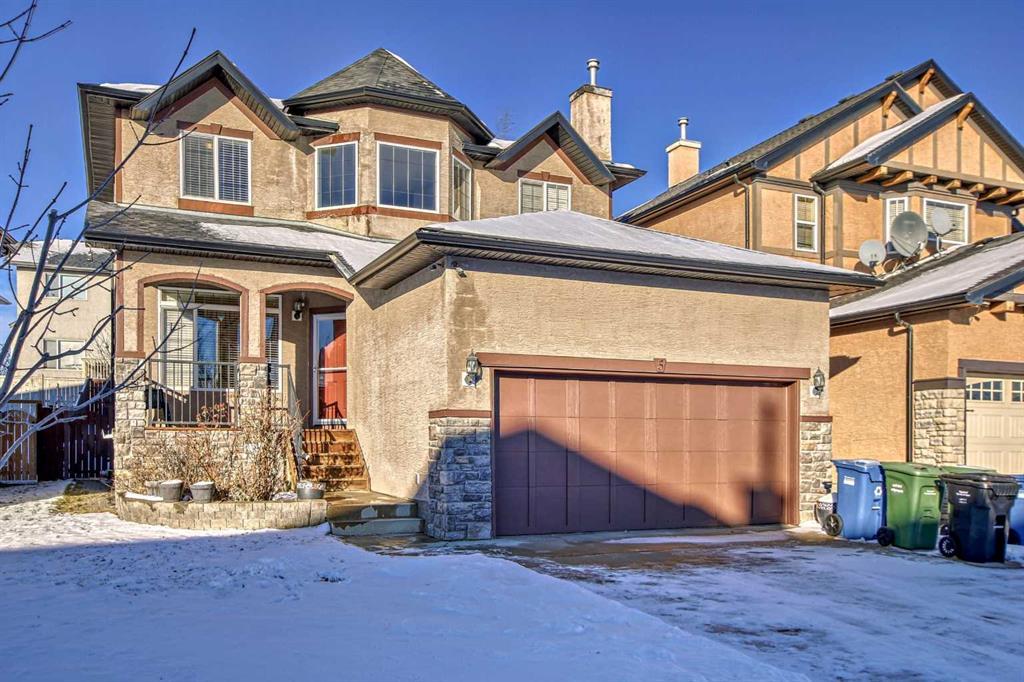5 Sherwood View Nw, Sherwood in Calgary, AB
This is a Residential (2 Storey) with a Finished, Full basement and Double Garage Attached parking.
5 Sherwood View Nw, Sherwood in Calgary
OPEN HOUSE 1 PM TO 4 PM March 30, 2024. An excellent home in the heart of Sherwood with over 3100 SQ FT-developed living space. Located on a quiet Cul-de-sac with a total of 5 Bedrooms plus a Den that can be used as a bedroom for aging parents on the Main Floor. The grand foyer of this beautiful home welcomes your guests with a vaulted ceiling & sunlight on the hardwood floors. This well-cared home features a spacious main floor that includes a Kitchen with an Extended Nook and Brand New stove, a Family Room with Fireplace, Den, Dining Room and Laundry Room with top of the line Washer & Dryer. Hardwood floor throughout the Main Area, Tiles in all Washrooms, 9 FT Knock Down Ceiling, Upgraded Kitchen Cabinets, Granite Kitchen Counter Tops, Island with Raised Eating Bar, Walk-in Pantry, Rounded Soft Corners, an inviting Open to Below Main Entrance and much more. Upstairs has three spacious bedrooms and Master has His and Her Closets, five piece En-suite, main bath with Skylight and two other good sized bedrooms. The basement is fully developed with Two Bedrooms, Family Room, Full Bathroom and huge storage area. The backyard is fully landscaped with huge Deck. Sherwood is minutes away from the Beacon Hill Shopping Centre, Stoney Trail HWY and many other amenities.
$828,880
5 Sherwood View Nw, Calgary, Alberta
Essential Information
- MLS® #A2116363
- Price$828,880
- Price per Sqft374
- Bedrooms5
- Bathrooms4.00
- Full Baths3
- Half Baths1
- Square Footage2,217
- Acres0.11
- Year Built2006
- TypeResidential
- Sub-TypeDetached
- Style2 Storey
- StatusActive
- Days on Market39
Amenities
- Parking Spaces4
- ParkingDouble Garage Attached
- # of Garages2
Room Dimensions
- Dining Room9`10 x 11`8
- Family Room16`2 x 12`11
- Kitchen15`11 x 13`5
- Living Room15`0 x 13`6
- Master Bedroom15`0 x 13`8
- Bedroom 210`0 x 11`8
- Bedroom 313`3 x 10`8
- Bedroom 410`0 x 9`6
Additional Information
- ZoningR-1
Community Information
Interior
- Interior FeaturesHigh Ceilings, No Animal Home, No Smoking Home, Vaulted Ceiling(s)
- AppliancesDishwasher, Dryer, Electric Stove, Garage Control(s), Range Hood, Washer, Window Coverings
- HeatingForced Air
- CoolingNone
- Has BasementYes
- BasementFinished, Full
- FireplaceYes
- # of Fireplaces1
- FireplacesGas
Exterior
- Exterior FeaturesOther, Playground
- Lot DescriptionCul-De-Sac, Landscaped, Rectangular Lot
- RoofAsphalt Shingle
- ConstructionStone, Stucco, Wood Frame
- FoundationPoured Concrete
- Lot Size Square Feet4789.00
- Listing Frontage14.27M 46`10"
Listing Details
- Listing OfficeFirst Place Realty











































