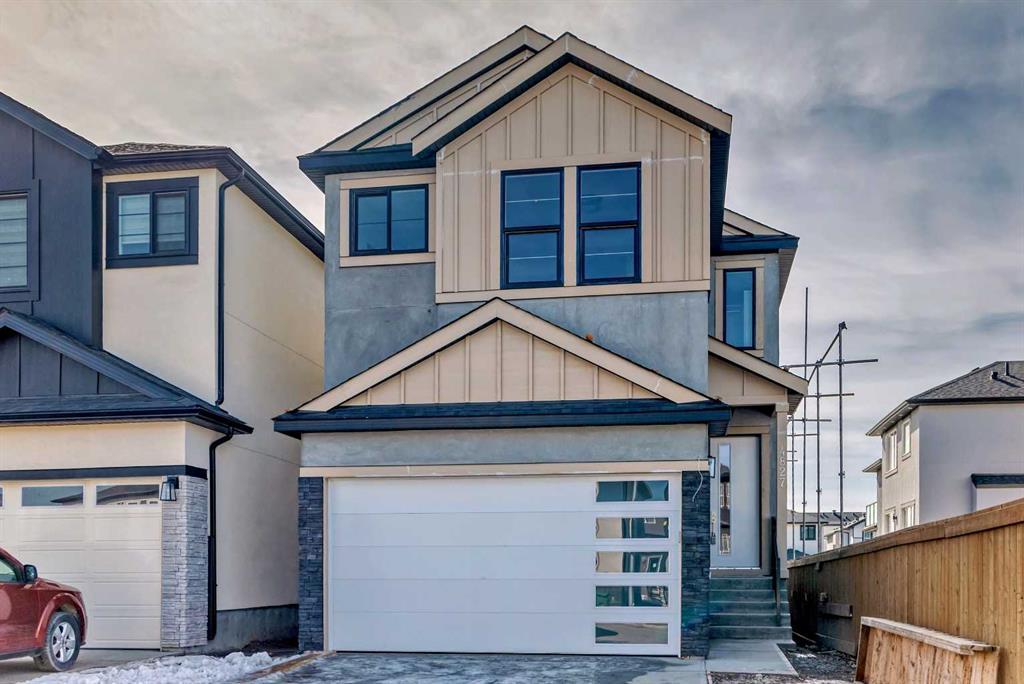4827 87 Avenue Ne, Saddle Ridge in Calgary, AB
This is a Residential (2 Storey) with an Exterior Entry, Finished, Full, Suite, Walk-Up To Grade basement and Double Garage Attached parking.
4827 87 Avenue Ne, Saddle Ridge in Calgary
This gorgeous custom built home has never been lived in and comes with a total 6 bedrooms and 5 baths (including a 2 bed, 1 bath Legal basement suite). This BRAND NEW home is here to impress offering over 3000sq/ft of developed living space with a multitude of upgrades. The main floor consists of dark hardwood, 9ft ceilings and large windows that bring in tons of natural sunlight. The gourmet kitchen is a chefs delight with high-end S/S appliances, custom cabinets, a separate Spice Kitchen plus a huge quartz island that overlooks a good sized dining area and large living room with a cozy inset fireplace. Completing the main level is a huge 2nd living room which could be used as a formal dining area plus a den/office with French doors and a 3pc bath. The upper level boasts two master bedrooms, one with a 5pc ensuite and the other a 4pc ensuite. Completing the upper level are 2 additional bedrooms, a large bonus room plus a 4pc bath and laundry area with wet sink. The basement is a fully finished 2 bed, 1 bath LEGAL SUITE with a spacious kitchen, living room, separate laundry area and private side entrance. This home is the complete package located close to schools, parks, shopping, city transit and easy access to main roadways.
$969,000
4827 87 Avenue Ne, Calgary, Alberta
Essential Information
- MLS® #A2116371
- Price$969,000
- Price per Sqft397
- Bedrooms6
- Bathrooms5.00
- Full Baths5
- Square Footage2,440
- Acres0.08
- Year Built2023
- TypeResidential
- Sub-TypeDetached
- Style2 Storey
- StatusActive
- Days on Market44
Amenities
- Parking Spaces4
- ParkingDouble Garage Attached
- # of Garages2
Room Dimensions
- Den12`8 x 12`1
- Dining Room11`11 x 8`11
- Family Room28`0 x 9`0
- Kitchen12`7 x 11`5
- Living Room17`1 x 12`7
- Master Bedroom17`1 x 11`1
- Bedroom 214`2 x 11`5
- Bedroom 310`10 x 9`3
- Bedroom 49`8 x 9`6
Additional Information
- ZoningR-G
Community Information
- Address4827 87 Avenue Ne
- SubdivisionSaddle Ridge
- CityCalgary
- ProvinceCalgary
- Postal CodeT3J 2J5
Interior
- Interior FeaturesBreakfast Bar, Double Vanity, French Door, High Ceilings, Kitchen Island, Pantry, Quartz Counters, Separate Entrance, Soaking Tub, Walk-In Closet(s)
- AppliancesBuilt-In Oven, Dishwasher, Dryer, Electric Cooktop, Garage Control(s), Gas Stove, Microwave, Range Hood, Refrigerator, Washer
- HeatingHigh Efficiency, Forced Air, Natural Gas
- CoolingNone
- Has BasementYes
- BasementExterior Entry, Finished, Full, Suite, Walk-Up To Grade
- FireplaceYes
- # of Fireplaces1
- FireplacesElectric
Exterior
- Exterior FeaturesOther
- Lot DescriptionBack Yard
- RoofAsphalt Shingle
- ConstructionStucco, Wood Frame
- FoundationPoured Concrete
- Lot Size Square Feet3347.00
- Listing Frontage9.14M 30`0"
Listing Details
- Listing Office2% Realty



































