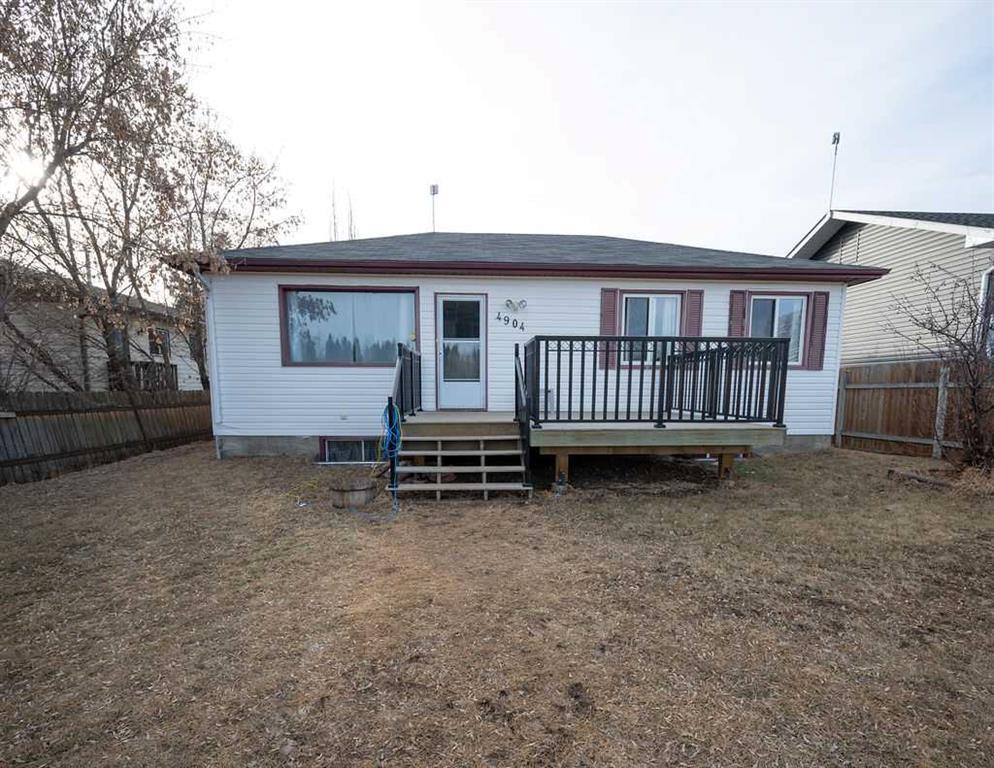BE THE FIRST TO KNOW! Receive alerts of new property listings by email / Save as a favourite listing. >>> Register
4904 50 Street, Colinton in Colinton, AB
This is a Residential (Bungalow) with a Finished, Full basement and On Street parking.
4904 50 Street, Colinton in Colinton
Great family home in the Hamlet of Colinton, located just 10 minutes south of Athabasca. Home features 4 bedrooms, 2 bathrooms, living room facing the front street and no neighbors across the road. Large kitchen overlooks the back yard with the back door is just off the kitchen to make summer barbeques a breeze. The basement has a family room and large laundry/utility room, with a cold storage area under the stairs. The yard has room for the kids and pets. The property is completed with a 16' x 20' garage. Municipal water and grey water for septic. Close to the park and skating rink.
$199,000
4904 50 Street, Colinton, Alberta
Essential Information
- MLS® #A2116606
- Price$199,000
- Price per Sqft189
- Bedrooms4
- Bathrooms2.00
- Full Baths2
- Square Footage1,051
- Acres0.14
- Year Built1960
- TypeResidential
- Sub-TypeDetached
- StyleBungalow
- StatusActive
- Days on Market54
Amenities
- UtilitiesElectricity Connected, Natural Gas Connected, Sewer Connected, Water Connected
- Parking Spaces1
- ParkingOn Street, Single Garage Detached
- # of Garages1
Room Dimensions
- Dining Room9`11 x 12`7
- Kitchen9`9 x 11`0
- Living Room13`0 x 19`3
- Master Bedroom13`0 x 17`10
- Bedroom 211`0 x 11`9
- Bedroom 39`3 x 11`9
- Bedroom 410`11 x 12`7
Additional Information
- ZoningHR
Community Information
- Address4904 50 Street
- SubdivisionColinton
- CityColinton
- ProvinceAthabasca County
- Postal CodeT0G 0R0
Interior
- Interior FeaturesStorage, Sump Pump(s)
- AppliancesDishwasher, Dryer, Refrigerator, Stove(s), Washer
- HeatingForced Air, Natural Gas
- CoolingNone
- Has BasementYes
- BasementFinished, Full
Exterior
- Exterior FeaturesOther
- Lot DescriptionLawn
- RoofAsphalt Shingle
- ConstructionWood Frame
- FoundationPoured Concrete
- Lot Size Square Feet6250.00
- Listing Frontage15.24M 50`0"
Listing Details
- Listing OfficeROYAL LEPAGE COUNTY REALTY
Data is supplied by Pillar 9™ MLS® System. Pillar 9™ is the owner of the copyright in its MLS® System. Data is deemed reliable but is not guaranteed accurate by Pillar 9™. The trademarks MLS®, Multiple Listing Service® and the associated logos are owned by The Canadian Real Estate Association (CREA) and identify the quality of services provided by real estate professionals who are members of CREA. Used under license.






























