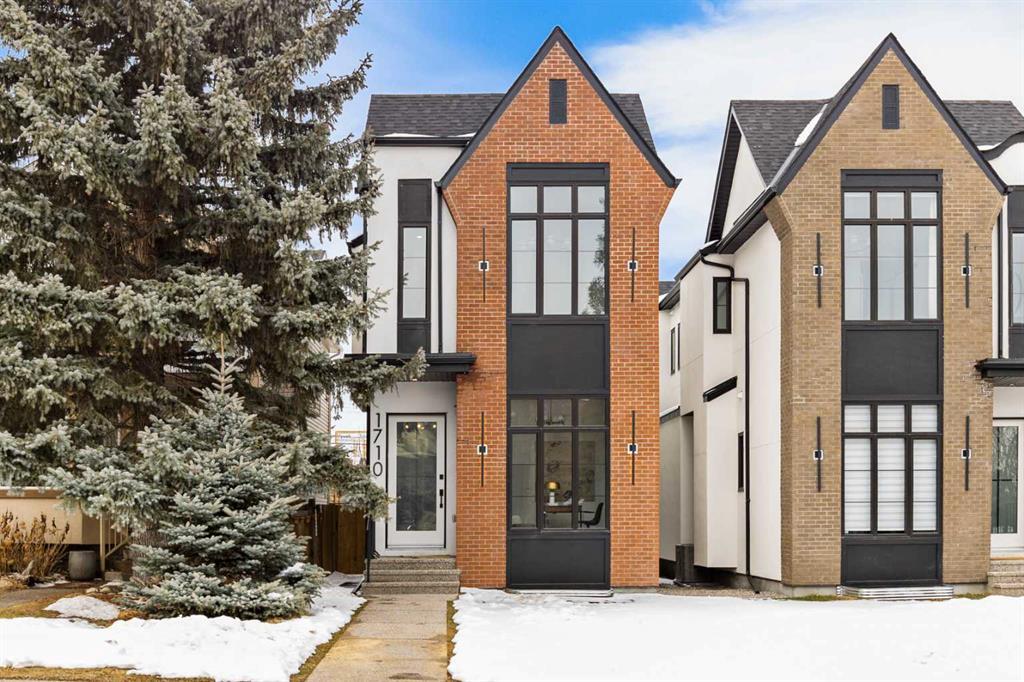1710 49 Avenue Sw, Altadore in Calgary, AB
This is a Residential (2 Storey) with a Finished, Full basement and Double Garage Detached parking.
1710 49 Avenue Sw, Altadore in Calgary
SHOWSTOPPER 2 Storey Detached LUXURIOUSLY FINISHED Modern home with over 2950 SQFT of meticulously planned and finished living space located in the desirable neighborhood of Altadore. Custom built by Utopia Luxury Homes, this home features INTEGRATED MIELE APPLIANCES- built in coffee maker, gas range, convection oven, fridge and freezer. The home is flooded with natural light from the south facing exposure with EXTRA LARGE UPGRADED BLACK INTERIOR WINDOWS. The main floor is thoughtfully designed with a glass enclosed OFFICE, dining room, living room with gas fireplace, powder room, mudroom with custom built-ins and Gourmet Kitchen with an oversized island. The second floor has 9' ceilings with 3 spacious bedrooms ALL WITH DEDICATED ENSUITE BATHS AND CLOSETS. Gorgeous primary bedroom comes with 12-ft VAULTED ceiling, Glamourous spa ensuite with a freestanding soaker tub, a fully equipped walk-in STEAM SHOWER with full-height tile surround and bench, a double vanity and spacious walk-in closet with custom built-ins. Second floor laundry comes equipped with sink and Samsung washer and dryer. Basement has a large wet bar, gym and entertainment room with beautifully crafted built-ins, and a separate bedroom with closet and a full bathroom. Engineered hardwood flooring on all three levels. Quartz countertops. Tons of upgrades including floor, undercabinet, toekick and stair accent lighting. Designer lighting fixtures. Basement is roughed in for in floor heating. Fully landscaped yard with one of a kind curb appeal, fully fenced, fully Finished Double Detached Garage 20' x 20' that backs onto a wide PAVED BACK LANE. Close to schools, parks, off-leash dog park, North Glenmore Park, shopping, and the amenities of Altadore and Marda Loop, this home features every want and desire one would want when looking for a one-of-a-kind, modern, timeless property.
$1,399,000
1710 49 Avenue Sw, Calgary, Alberta
Essential Information
- MLS® #A2116700
- Price$1,399,000
- Price per Sqft686
- Bedrooms4
- Bathrooms5.00
- Full Baths4
- Half Baths1
- Square Footage2,040
- Acres0.07
- Year Built2024
- TypeResidential
- Sub-TypeDetached
- Style2 Storey
- StatusActive
- Days on Market28
Amenities
- Parking Spaces2
- ParkingDouble Garage Detached
- # of Garages1
Room Dimensions
- Dining Room12`3 x 7`8
- Kitchen16`0 x 13`6
- Living Room15`6 x 14`2
- Master Bedroom15`6 x 13`1
- Bedroom 212`3 x 9`7
- Bedroom 312`3 x 9`7
- Bedroom 411`10 x 11`10
Additional Information
- ZoningRC2
Community Information
Interior
- Interior FeaturesBar, Double Vanity, High Ceilings, Kitchen Island, No Animal Home, No Smoking Home, Open Floorplan, Soaking Tub, Storage, Vaulted Ceiling(s), Walk-In Closet(s), Steam Room
- AppliancesBar Fridge, Built-In Oven, Built-In Refrigerator, Dishwasher, Gas Cooktop, Microwave, Range Hood, Washer/Dryer
- HeatingFireplace(s), Forced Air, Natural Gas
- CoolingOther
- Has BasementYes
- BasementFinished, Full
- FireplaceYes
- # of Fireplaces1
- FireplacesGas
Exterior
- Exterior FeaturesGarden, Lighting, Private Yard
- Lot DescriptionBack Lane, Back Yard, City Lot, Interior Lot, Rectangular Lot
- RoofAsphalt Shingle
- ConstructionBrick, Concrete, Mixed, Cement Fiber Board
- FoundationPoured Concrete
- Lot Size Square Feet3050.00
- Listing Frontage7.62M 25`0"
Listing Details
- Listing OfficeCIR Realty



















































