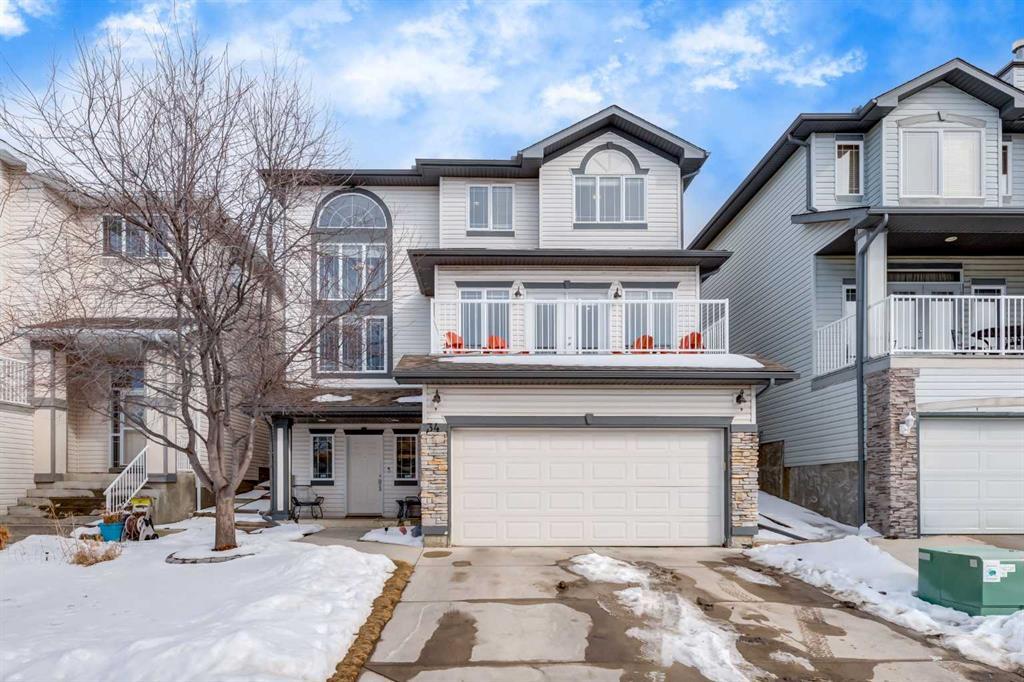34 Rockyledge Rise Nw, Rocky Ridge in Calgary, AB
This is a Residential (2 Storey) with a Finished, Full basement and Double Garage Attached parking.
34 Rockyledge Rise Nw, Rocky Ridge in Calgary
This beautiful home has a great floor plan that utilizes space for a variety of living situations. The upper level also has mountain views. A fantastic kitchen with a Viking stove, stainless steel appliances including a double fridge, dishwasher, microwave and bar fridge. An abundance of cabinets and granite counters, plus, a breakfast nook. The open living room and dining area create a great space to relax or entertain, with large windows and a south facing balcony. The main floor has a bathroom with a shower and a flex room ideal for an office, bedroom or children’s playroom. The large laundry room is also on the main level. The upper level has three bedrooms. The primary has a walk-in closet, 5-piece ensuite with corner tub, double vanities and separate shower. The front bedroom is next to the built-in workspace, and both have mountain views. The upper level is completed with another bedroom and full bathroom. Off the foyer is the finished reverse basement with 9ft ceilings, big windows and a great-sized bedroom. A built-in bar area, large living space and full bathroom. Ideal for older children or extended family as it is closed off for privacy. This home also has A/C. You can access the walking paths and explore the neighborhood from the fully fenced, landscaped backyard. The shed is also included. This wonderful home is conveniently close to the community center on a quiet street.
$975,000
34 Rockyledge Rise Nw, Calgary, Alberta
Essential Information
- MLS® #A2116742
- Price$975,000
- Price per Sqft433
- Bedrooms5
- Bathrooms4.00
- Full Baths4
- Square Footage2,250
- Acres0.10
- Year Built2004
- TypeResidential
- Sub-TypeDetached
- Style2 Storey
- StatusActive
- Days on Market29
Amenities
- AmenitiesClubhouse
- Parking Spaces4
- ParkingDouble Garage Attached
- # of Garages2
Room Dimensions
- Dining Room13`0 x 8`5
- Kitchen14`0 x 13`0
- Living Room17`11 x 15`2
- Master Bedroom16`0 x 12`0
- Bedroom 213`8 x 9`8
- Bedroom 310`11 x 9`7
- Bedroom 413`11 x 9`5
- Other Room 17`5 x 5`5
Additional Information
- ZoningR-C1
- HOA Fees262
- HOA Fees Freq.ANN
Community Information
- Address34 Rockyledge Rise Nw
- SubdivisionRocky Ridge
- CityCalgary
- ProvinceCalgary
- Postal CodeT3G5P8
Interior
- Interior FeaturesBreakfast Bar, Ceiling Fan(s), Kitchen Island, No Smoking Home, Pantry, Recessed Lighting, Storage, Walk-In Closet(s), Wet Bar
- AppliancesBar Fridge, Built-In Oven, Built-In Refrigerator, Central Air Conditioner, Dishwasher, Garage Control(s), Range Hood, Washer/Dryer, Window Coverings
- HeatingForced Air, Natural Gas
- CoolingCentral Air
- Has BasementYes
- BasementFinished, Full
- FireplaceYes
- # of Fireplaces1
- FireplacesGas
Exterior
- Exterior FeaturesBalcony
- Lot DescriptionBack Yard, Front Yard, Lawn, Low Maintenance Landscape, Views
- RoofAsphalt Shingle
- ConstructionVinyl Siding, Wood Frame
- FoundationPoured Concrete
- Lot Size Square Feet4327.00
- Listing Frontage12.20M 40`0"
Listing Details
- Listing OfficeRE/MAX Realty Professionals





























