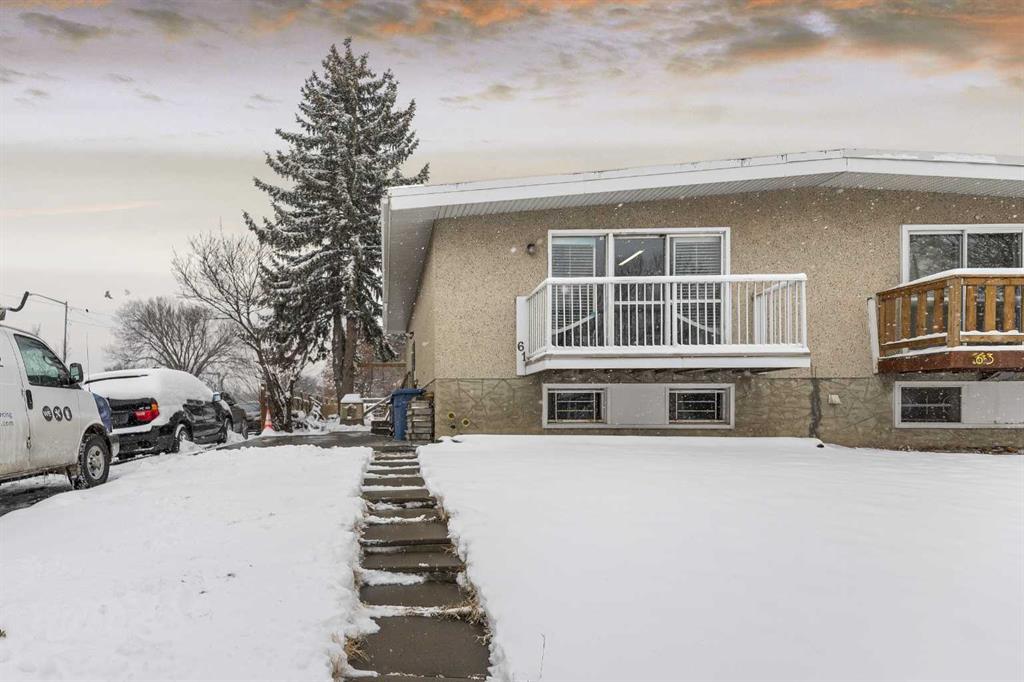61 Huntford Close Ne, Huntington Hills in Calgary, AB
This is a Residential (Bi-Level, Side by Side) with a Full, Unfinished basement and Off Street parking.
61 Huntford Close Ne, Huntington Hills in Calgary
Welcome to 61 Huntford Close NE, a wonderfully located semi-detached home in community of Huntington Hills, close to schools, shopping, parks, playgrounds, city transit and minutes from Thornhill Rec Centre and Deerfoot City! This property offers 2 Bedrooms both on the main level, one Primary bedroom and an additional ample sized bedroom as well as a 4 piece full bathroom. The main floor also includes a living room, dining area and kitchen. The basement has been left undeveloped allowing for you to let your creativity fly to make this property YOUR home! This is an awesome opportunity at a great price for investors looking to rent, revamp or flip or for first time buyers looking to break into the real estate market at a reasonable price that doesn't break the bank! Call your realtor and book a private viewing today.
$359,900
61 Huntford Close Ne, Calgary, Alberta
Essential Information
- MLS® #A2116796
- Price$359,900
- Price per Sqft450
- Bedrooms2
- Bathrooms1.00
- Full Baths1
- Square Footage800
- Acres0.08
- Year Built1971
- TypeResidential
- Sub-TypeSemi Detached
- StyleBi-Level, Side by Side
- StatusActive
- Days on Market37
Amenities
- Parking Spaces2
- ParkingOff Street
Room Dimensions
- Kitchen17`1 x 8`6
- Living Room17`1 x 10`3
- Master Bedroom11`1 x 10`3
- Bedroom 211`1 x 8`5
Additional Information
- ZoningR-C2
Community Information
- Address61 Huntford Close Ne
- SubdivisionHuntington Hills
- CityCalgary
- ProvinceCalgary
- Postal CodeT2K 3Y7
Interior
- Interior FeaturesSee Remarks
- AppliancesSee Remarks
- HeatingForced Air
- CoolingNone
- Has BasementYes
- BasementFull, Unfinished
Exterior
- Exterior FeaturesNone
- Lot DescriptionBack Yard, Corner Lot, Rectangular Lot
- RoofAsphalt Shingle
- ConstructionStucco, Wood Frame
- FoundationPoured Concrete
- Lot Size Square Feet3627.00
- Listing Frontage10.06M 33`0"
Listing Details
- Listing OfficeTREC The Real Estate Company
























