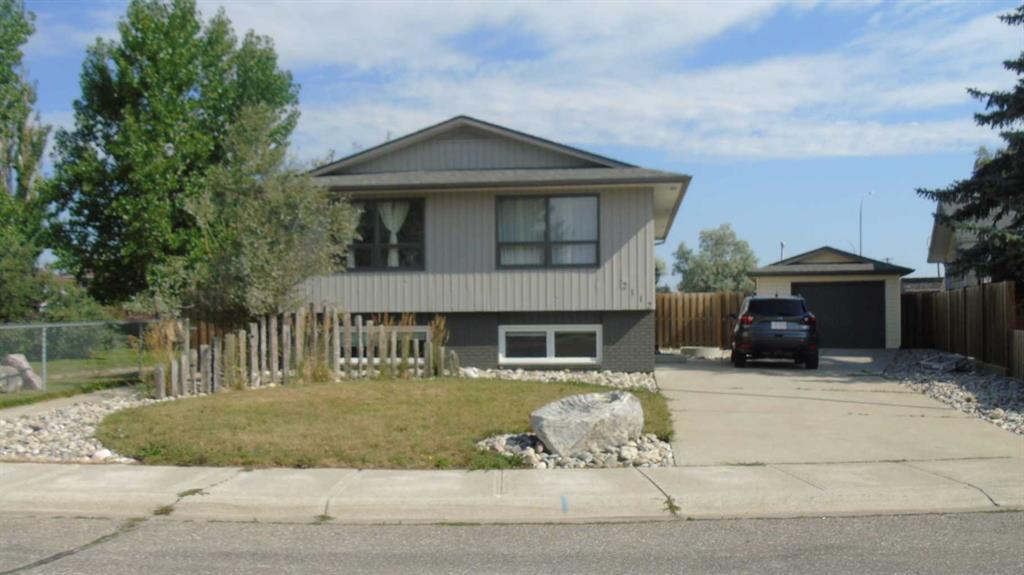BE THE FIRST TO KNOW! Receive alerts of new property listings by email / Save as a favourite listing. >>> Register
2112 7a Avenue, in Fort Macleod, AB
This is a Residential (Bi-Level) with a Finished, Full basement and Single Garage Detached parking.
2112 7a Avenue, in Fort Macleod
Beautiful Family Home in great location. Close to schools, shopping and right next door to a small park. This home has had many upgrades that include fence, sod and gravel new shingles, new kitchen, updated washroom, fresh paint. Make arrangements to see this excellent family home as it could be yours!
$400,000
2112 7a Avenue, Fort Macleod, Alberta
Essential Information
- MLS® #A2116867
- Price$400,000
- Price per Sqft366
- Bedrooms6
- Bathrooms3.00
- Full Baths2
- Half Baths1
- Square Footage1,092
- Acres0.15
- Year Built1979
- TypeResidential
- Sub-TypeDetached
- StyleBi-Level
- StatusActive
- Days on Market38
Amenities
- Parking Spaces6
- ParkingSingle Garage Detached
- # of Garages1
Room Dimensions
- Family Room19`0 x 16`3
- Kitchen20`4 x 11`0
- Living Room14`6 x 14`0
- Bedroom 210`6 x 8`0
- Bedroom 310`6 x 9`0
- Bedroom 412`0 x 11`0
Additional Information
- ZoningR
Community Information
- Address2112 7a Avenue
- CityFort Macleod
- ProvinceWillow Creek No. 26, M.D. of
- Postal CodeT0L 0Z0
Interior
- Interior FeaturesSee Remarks
- AppliancesDishwasher, Dryer, Refrigerator, Stove(s), Washer
- HeatingForced Air, Natural Gas
- CoolingNone
- Has BasementYes
- BasementFinished, Full
Exterior
- Exterior FeaturesOther
- Lot DescriptionCity Lot
- RoofAsphalt Shingle
- ConstructionWood Frame
- FoundationPoured Concrete
- Lot Size Square Feet6534.00
- Listing Frontage20.12M 66`0"
Listing Details
- Listing OfficeMcNAB REALTY LTD.
Data is supplied by Pillar 9™ MLS® System. Pillar 9™ is the owner of the copyright in its MLS® System. Data is deemed reliable but is not guaranteed accurate by Pillar 9™. The trademarks MLS®, Multiple Listing Service® and the associated logos are owned by The Canadian Real Estate Association (CREA) and identify the quality of services provided by real estate professionals who are members of CREA. Used under license.



