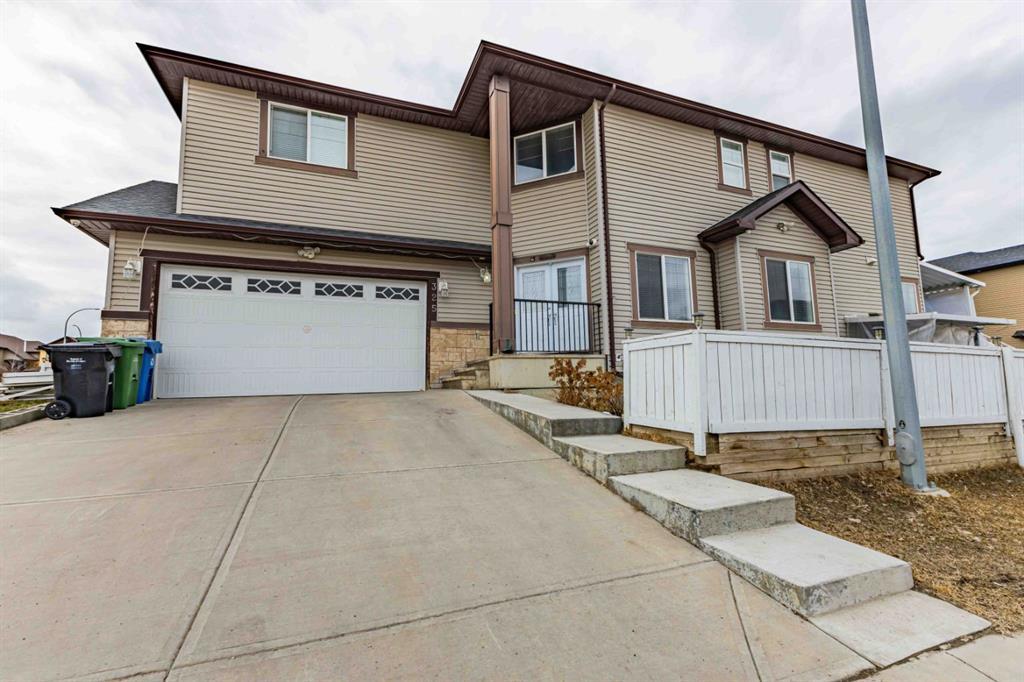325 Saddlemont Boulevard Ne, Saddle Ridge in Calgary, AB
This is a Residential (2 Storey) with a Finished, Full, Suite basement and Double Garage Attached parking.
325 Saddlemont Boulevard Ne, Saddle Ridge in Calgary
Don't miss the chance to explore this incredible home tailor-made for large families! Featuring two master bedrooms upstairs, a main floor bedroom and bath, plus a legal two-bedroom basement suite with its own entrance, this home is a dream. Comes with lots of parking space.The main level boasts a spacious open-concept living area, formal dining space, generous kitchen, and cozy family room. Also on the main floor is a versatile bedroom/office and full bath. Upstairs, discover an inviting loft space, two master suites with en-suite bathrooms, two more bedrooms (one with an attached bath), another full bath, and convenient laundry facilities. The legal basement suite offers a sizable kitchen with new quartz countertops, laundry amenities, and yet another full bath. With a total of five bedrooms upstairs and two in the basement, along with five full baths, there's ample room for all. Noteworthy upgrades include air conditioning, fresh flooring and paint in the legal basement, covered deck, hardwood flooring throughout the main level, and elegant granite/quartz countertops in every bathroom. Enjoy built-in ceiling speakers and more! Ideally situated across from a scenic pathway leading to a pond and within walking distance to two schools (Catholic and public), all amenities near by. shopping, and more, this home is the complete package. Schedule your showing today!
$949,000
325 Saddlemont Boulevard Ne, Calgary, Alberta
Essential Information
- MLS® #A2116909
- Price$949,000
- Price per Sqft360
- Bedrooms7
- Bathrooms5.00
- Full Baths5
- Square Footage2,634
- Acres0.11
- Year Built2012
- TypeResidential
- Sub-TypeDetached
- Style2 Storey
- StatusActive
- Days on Market42
Amenities
- Parking Spaces5
- ParkingDouble Garage Attached
- # of Garages2
Room Dimensions
- Kitchen7`7 x 15`10
- Living Room21`1 x 166`3
- Master Bedroom16`4 x 13`11
- Bedroom 29`8 x 13`1
- Bedroom 310`1 x 12`4
- Bedroom 410`1 x 10`1
Additional Information
- ZoningR-1s
Community Information
- Address325 Saddlemont Boulevard Ne
- SubdivisionSaddle Ridge
- CityCalgary
- ProvinceCalgary
- Postal Codet3j 0m8
Interior
- Interior FeaturesChandelier, Closet Organizers, French Door, Granite Counters, Kitchen Island, No Animal Home, No Smoking Home, Open Floorplan, Pantry, Separate Entrance, Storage
- AppliancesDishwasher, Electric Range, Microwave Hood Fan, Refrigerator
- HeatingHigh Efficiency
- CoolingCentral Air
- Has BasementYes
- BasementFinished, Full, Suite
- FireplaceYes
- # of Fireplaces1
- FireplacesGas
Exterior
- Exterior FeaturesGarden, Other
- Lot DescriptionBack Lane, Back Yard, City Lot, Corner Lot
- RoofAsphalt Shingle
- ConstructionVinyl Siding, Wood Frame
- FoundationPoured Concrete
- Lot Size Square Feet4693.00
- Listing Frontage26.05M 85`6"
Listing Details
- Listing OfficePREP Realty




































