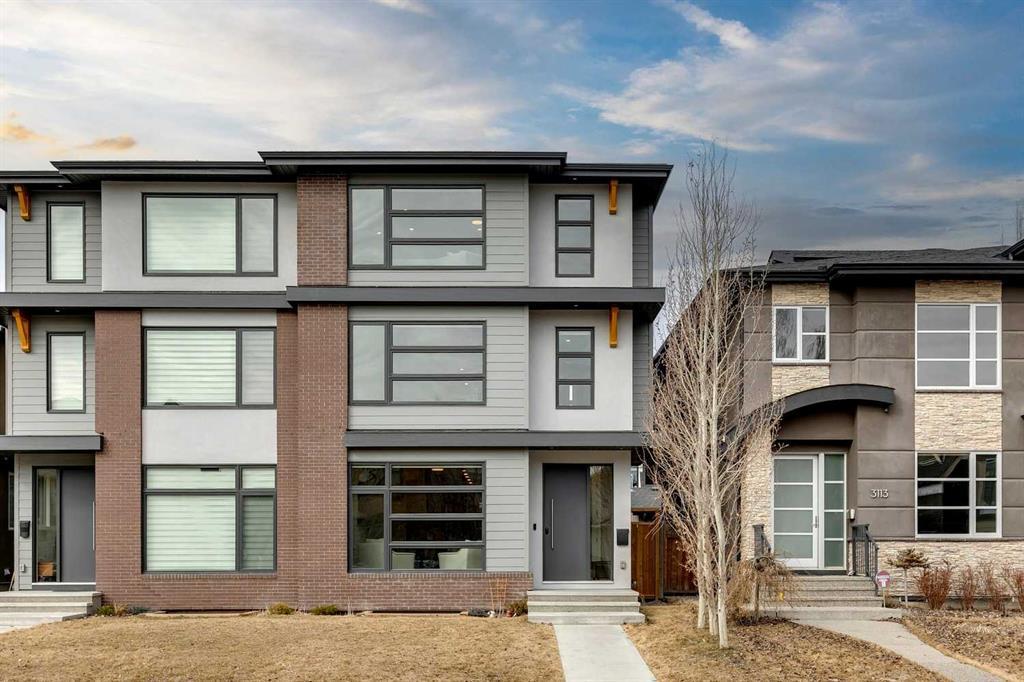3111 5 Street Nw, Mount Pleasant in Calgary, AB
This is a Residential (3 Storey, Side by Side) with a Finished, Full basement and Double Garage Detached parking.
3111 5 Street Nw, Mount Pleasant in Calgary
WOW!! It is an exceptional transitional home with a perfect blend of character and loaded with modern touches you’d expect. On one of Mount Pleasant's most beautiful, quiet, tree-lined streets, this immaculate 3-story boasts an impressive 2980 square feet AG, with a fully finished lower level. Fabulous floor plan with a formal dining area, large entertainer's kitchen and 12-foot island, three beautiful living rooms, a back mudroom, five spacious bedrooms with walk-in closets, 4.5 baths, upper wet laundry, and a unique dual master 2nd floor! The finishes include wide plank hardwood flooring, quartz counters, dual-tone cabinets, high-end stainless steel appliances with a built-in 48" fridge, Induction cooktop, designer lighting and plumbing fixtures, and built-in custom closet organizers. The fully developed lower level includes a wet bar, theatre room, full bath, and bedroom. Exceptional workmanship throughout. Enjoy the sunny west backyard, accessible through patio doors off the main floor, fully landscaped composite decking, pergola, and outdoor living space. One of the area’s finest locations. Close proximity to 4th Street dining and shops, schooling, seconds to Confederation Park and one of Calgary's best ODRs!
$1,199,900
3111 5 Street Nw, Calgary, Alberta
Essential Information
- MLS® #A2117100
- Price$1,199,900
- Price per Sqft403
- Bedrooms5
- Bathrooms5.00
- Full Baths4
- Half Baths1
- Square Footage2,980
- Acres0.07
- Year Built2022
- TypeResidential
- Sub-TypeSemi Detached
- Style3 Storey, Side by Side
- StatusActive
- Days on Market37
Amenities
- Parking Spaces4
- ParkingDouble Garage Detached
- # of Garages2
Room Dimensions
- Dining Room14`0 x 13`7
- Family Room18`9 x 17`0
- Kitchen17`6 x 13`7
- Living Room13`8 x 13`0
- Master Bedroom13`8 x 13`0
- Bedroom 213`10 x 12`1
- Bedroom 313`6 x 12`3
- Bedroom 413`10 x 12`1
- Other Room 110`7 x 6`4
Additional Information
- ZoningRC-2
Community Information
- Address3111 5 Street Nw
- SubdivisionMount Pleasant
- CityCalgary
- ProvinceCalgary
- Postal CodeT2M 3E1
Interior
- Interior FeaturesBar, Breakfast Bar, Built-in Features, Central Vacuum, Chandelier, Closet Organizers, Double Vanity, Kitchen Island, No Smoking Home, Pantry, Quartz Counters, Smart Home, Vinyl Windows, Wet Bar
- AppliancesBar Fridge, Built-In Refrigerator, Convection Oven, Dishwasher, Dryer, Garburator, Microwave, Range Hood, Washer, Window Coverings, Induction Cooktop
- HeatingIn Floor, Forced Air
- CoolingNone
- Has BasementYes
- BasementFinished, Full
- FireplaceYes
- # of Fireplaces1
- FireplacesGas
Exterior
- Exterior FeaturesPrivate Yard
- Lot DescriptionBack Lane, Back Yard, Low Maintenance Landscape, Landscaped
- RoofAsphalt Shingle
- ConstructionComposite Siding, Stucco, Wood Frame
- FoundationPoured Concrete
- Lot Size Square Feet3000.00
- Listing Frontage7.60M 24`11"
Listing Details
- Listing OfficeRE/MAX Real Estate (Central)




















































