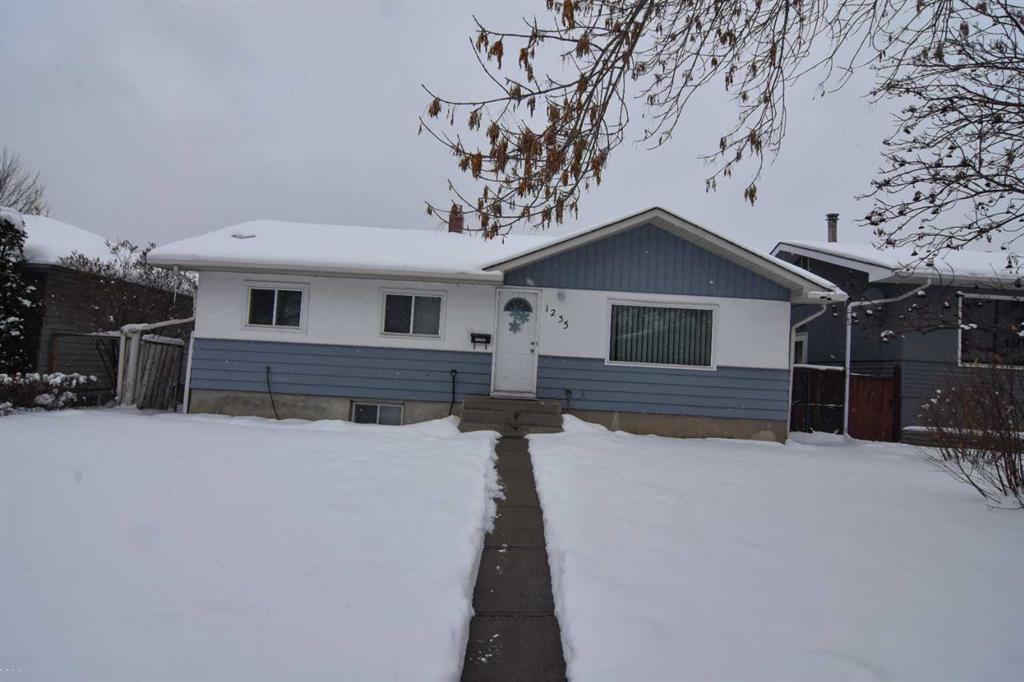BE THE FIRST TO KNOW! Receive alerts of new property listings by email / Save as a favourite listing. >>> Register
1235 19 Street Ne, Mayland Heights in Calgary, AB
This is a Residential (Bungalow) with a Full, Suite basement and Carport parking.
1235 19 Street Ne, Mayland Heights in Calgary
“Back to Market due to financing” INVESTOR ALERT!! Welcome to Mayland Heights, an amazing inner city community that has great access to the entire city. Fantastic opportunity to own a revenue property with a 3 bedrooms upstairs, a separate LEGAL 2 bedroom basement suite and an oversized single detached garage for additional rental income. Situated in Mayland Heights on a large rectangular lot close to Telus Spark, Calgary Zoo, 5 minutes drive to Deerfoot Trail, 15 minutes drive to Airport and walking distance to schools, playgrounds. Incredible holding property for future development or keep for revenue!
$599,900
1235 19 Street Ne, Calgary, Alberta
Essential Information
- MLS® #A2117175
- Price$599,900
- Price per Sqft593
- Bedrooms5
- Bathrooms2.00
- Full Baths2
- Square Footage1,012
- Acres0.13
- Year Built1959
- TypeResidential
- Sub-TypeDetached
- StyleBungalow
- StatusActive
- Days on Market26
Amenities
- Parking Spaces2
- ParkingCarport, Single Garage Detached
- # of Garages1
Room Dimensions
- Dining Room9`10 x 8`10
- Kitchen14`6 x 11`5
- Living Room13`5 x 12`0
- Master Bedroom12`10 x 9`8
- Bedroom 29`4 x 6`7
- Bedroom 310`8 x 9`4
- Bedroom 411`7 x 9`11
Additional Information
- ZoningR-C2
Community Information
- Address1235 19 Street Ne
- SubdivisionMayland Heights
- CityCalgary
- ProvinceCalgary
- Postal CodeT2E 4Y1
Interior
- Interior FeaturesCloset Organizers, Storage
- AppliancesDryer, Electric Range, Range Hood, Refrigerator, Washer
- HeatingForced Air, Natural Gas
- CoolingNone
- Has BasementYes
- BasementFull, Suite
Exterior
- Exterior FeaturesPrivate Entrance
- Lot DescriptionBack Lane, Back Yard, Rectangular Lot
- RoofAsphalt Shingle
- ConstructionStucco, Vinyl Siding, Wood Frame
- FoundationPoured Concrete
- Lot Size Square Feet5608.00
- Listing Frontage15.19M 49`10"
Listing Details
- Listing OfficeURBAN-REALTY.ca
Data is supplied by Pillar 9™ MLS® System. Pillar 9™ is the owner of the copyright in its MLS® System. Data is deemed reliable but is not guaranteed accurate by Pillar 9™. The trademarks MLS®, Multiple Listing Service® and the associated logos are owned by The Canadian Real Estate Association (CREA) and identify the quality of services provided by real estate professionals who are members of CREA. Used under license.

























