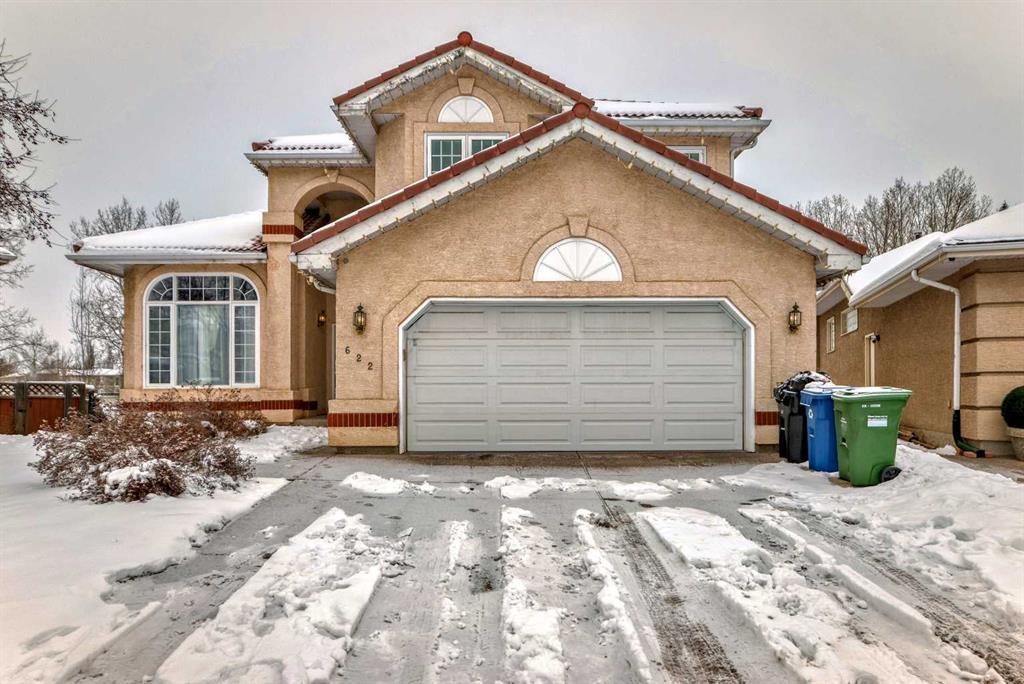622 Mckenzie Lake Bay Se, McKenzie Lake in Calgary, AB
This is a Residential (2 Storey) with a Full, Walk-Out basement and Double Garage Attached parking.
622 Mckenzie Lake Bay Se, McKenzie Lake in Calgary
This stunning 2-storey, front garage 5-bedroom home with a walkout basement is nestled in one of SE Calgary's most desirable neighborhoods. Located on a quiet cul-de-sac, it boasts a spacious pie-shaped lot, offering both privacy and tranquility. As you step inside, you're greeted by a large, bright foyer adorned with high ceilings and an abundance of natural light, creating a welcoming ambiance. The living and dining areas feature impressive 10-foot ceilings and numerous windows, further enhancing the airy atmosphere. The open-concept kitchen, complemented by laminate flooring, seamlessly flows into the family room, where a cozy gas fireplace adds warmth and charm to the space. Additionally, a generously sized den/office room with French doors and built-in shelving, along with a convenient powder room, round off the main floor, providing ample functionality. Ascending to the upper level, you'll find a spacious master bedroom complete with a luxurious 4-piece ensuite featuring a jacuzzi tub for ultimate relaxation. Three additional well-proportioned bedrooms and a full bathroom, equipped with his and her sinks, offer comfort and convenience for family members or guests. The fully finished basement adds even more living space, featuring a large rec room/family room adorned with granite shelving, an additional bedroom, flex room, and a 4-piece bathroom. Ample storage space ensures organizational ease. Perfect for hosting gatherings and outdoor activities, this home boasts both upper and lower decks, ideal for entertaining friends and family while enjoying the expansive outdoor space. In total, this remarkable home offers over 3800 square feet of living space, combining functionality with luxury to create an exceptional living experience for its lucky residents.
$899,900
622 Mckenzie Lake Bay Se, Calgary, Alberta
Essential Information
- MLS® #A2117187
- Price$899,900
- Price per Sqft351
- Bedrooms5
- Bathrooms4.00
- Full Baths3
- Half Baths1
- Square Footage2,563
- Acres0.27
- Year Built1993
- TypeResidential
- Sub-TypeDetached
- Style2 Storey
- StatusActive
- Days on Market30
Amenities
- AmenitiesOther
- Parking Spaces4
- ParkingDouble Garage Attached
- # of Garages2
Room Dimensions
- Dining Room11`11 x 10`0
- Family Room15`11 x 14`4
- Kitchen18`4 x 12`4
- Living Room11`11 x 14`11
- Master Bedroom14`10 x 13`11
- Bedroom 211`6 x 10`4
- Bedroom 310`2 x 13`0
- Bedroom 49`6 x 12`1
Additional Information
- ZoningR-C1
- HOA Fees267
- HOA Fees Freq.ANN
Community Information
- Address622 Mckenzie Lake Bay Se
- SubdivisionMcKenzie Lake
- CityCalgary
- ProvinceCalgary
- Postal CodeT2Z2J2
Interior
- Interior FeaturesWalk-In Closet(s)
- AppliancesDishwasher, Electric Stove, Garage Control(s), Refrigerator, Washer/Dryer, Window Coverings
- HeatingForced Air, None
- CoolingNone
- Has BasementYes
- BasementFull, Walk-Out
- FireplaceYes
- # of Fireplaces1
- FireplacesFamily Room, Gas
Exterior
- Exterior FeaturesBalcony, Garden
- Lot DescriptionOther
- RoofAsphalt Shingle
- ConstructionMixed
- FoundationPoured Concrete
- Lot Size Square Feet11761.00
- Listing Frontage9.24M 30`4"
Listing Details
- Listing OfficeReal Broker









































