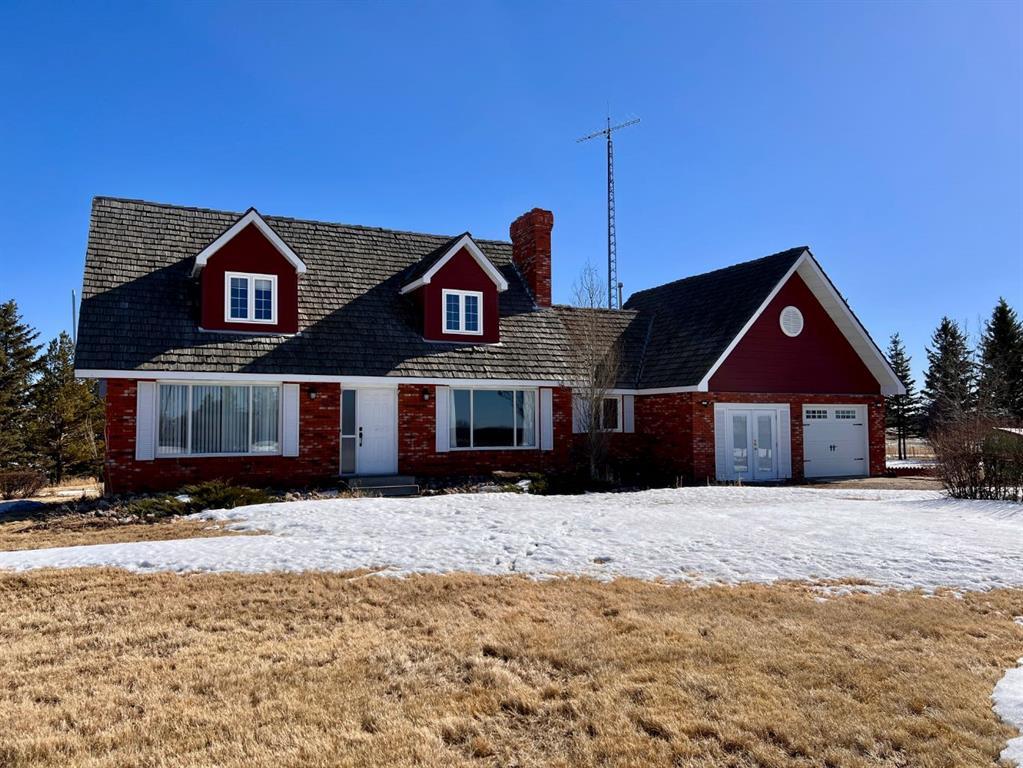473035 Highway 41, in Rural Vermilion River, County of, AB
This is a Residential (2 Storey, Acreage with Residence) with a Finished, Full basement and Double Garage Attached parking.
473035 Highway 41, in Rural Vermilion River, County of
Discover this well maintained acreage in a prime location nestled between Wainwright and Vermilion, conveniently situated on a paved highway. Spanning 13.29 acres, this property is a true gem, featuring a spacious 2036 sq ft home complemented by a double heated, insulated attached garage. Adding to its allure, recent additions to the property include a new security gate and privacy fence, ensuring peace of mind and tranquility for residents, as well as newly planted shelter belt trees within the past two years, enhancing the property's natural beauty and privacy. Step inside to discover a welcoming ambiance accentuated by a generous back entry, complete with an office space and 2pc bath, as well as a luxurious sauna for ultimate relaxation. The main floor showcases a well-appointed kitchen with a pantry, a cozy breakfast nook with garden doors opening to the expansive rear deck, and three elegant living spaces-formal living room, formal dining room, and a family room with wood burning fireplace, all finished with hardwood flooring. Upstairs, three sizable bedrooms await, including a master retreat boasting a 4-piece ensuite, while ample closets provide great storage solutions. The basement exudes rustic charm with its cabin-themed decor and offers versatile spaces including a den, laundry room, bedroom, and a family room (with a second wood burning fireplace) perfect for movie nights or gaming sessions, accompanied by a convenient 3-piece bath. Beyond the home, a 60 X 80 shop awaits, complete with a separate septic system. This impressive structure comprises a 20X60 cold storage area with drive-through doors, a 40X60 insulated, in-floor heated shop featuring an oversized boiler and commercial-grade compressor, as well as a 20 X 60 finished area ideal for additional living quarters, office space, or business displays. Additionally, the property includes an insulated 18 X 24 barn with power, and additional storage sheds. With three water hydrants and a well over 400 ft deep, along with numerous amenities tailored to modern living, this property offers everything you desire for your family's dream home. Don't miss out on this exceptional opportunity to embrace the acreage lifestyle at its finest!
$798,900
473035 Highway 41, Rural Vermilion River, County of, Alberta
Essential Information
- MLS® #A2117205
- Price$798,900
- Price per Sqft392
- Bedrooms4
- Bathrooms4.00
- Full Baths3
- Half Baths1
- Square Footage2,036
- Acres13.29
- Year Built1979
- TypeResidential
- Sub-TypeDetached
- Style2 Storey, Acreage with Residence
- StatusActive
- Days on Market28
Amenities
- Parking Spaces8
- ParkingDouble Garage Attached
- # of Garages1
Room Dimensions
- Den12`6 x 10`8
- Dining Room10`2 x 13`5
- Family Room13`4 x 13`10
- Kitchen24`9 x 13`4
- Living Room17`6 x 13`4
- Master Bedroom13`10 x 17`11
- Bedroom 215`4 x 14`3
- Bedroom 310`5 x 10`11
- Bedroom 413`3 x 12`7
Additional Information
- ZoningCR
Community Information
- Address473035 Highway 41
- CityRural Vermilion River, County of
- ProvinceVermilion River, County of
- Postal CodeT9X 2B6
Interior
- Interior FeaturesCeiling Fan(s), Central Vacuum, Jetted Tub, Pantry, Walk-In Closet(s), French Door
- AppliancesDishwasher, Dryer, Garage Control(s), Microwave Hood Fan, Refrigerator, Stove(s), Washer, Window Coverings
- HeatingForced Air, Natural Gas
- CoolingNone
- Has BasementYes
- BasementFinished, Full
- FireplaceYes
- # of Fireplaces2
- FireplacesWood Burning, Brick Facing
Exterior
- Exterior FeaturesFire Pit, Storage
- Lot DescriptionBack Yard, Lawn
- RoofCedar Shake
- ConstructionBrick, Composite Siding
- FoundationPoured Concrete
- Lot Size Square Feet578912.00
Listing Details
- Listing OfficeRE/MAX BAUGHAN REALTY LTD.







































