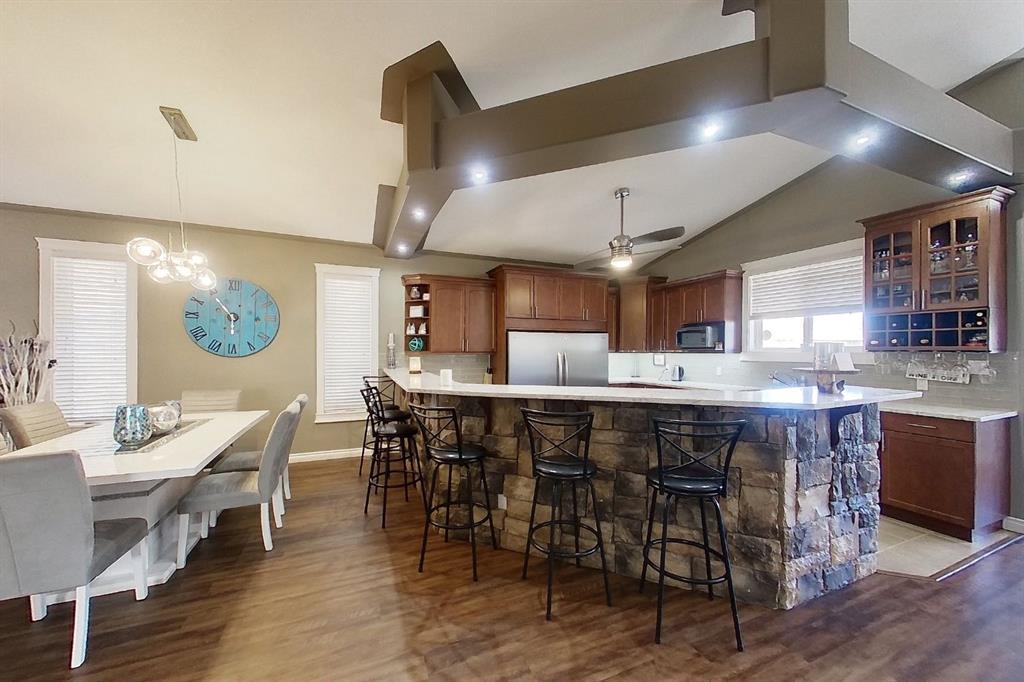241 Fox Crescent, Timberlea in Fort McMurray, AB
This is a Residential (Bi-Level) with a Finished, Full basement and Additional Parking parking.
241 Fox Crescent, Timberlea in Fort McMurray
YOUR new custom built Executive Modified Bi-Level is located in a sought out area in Timberlea. This home will impress you from the moment you walk through the door. The open concept main floor is perfect for entertaining, has an amazing kitchen with quartz countertops, pantry, dining room, and tons of cupboard space. In addition has a large living room with fire place, and den with french doors that can be used as a computer room or 5th bedroom. YOUR large primary bedroom is spacious, has a double sided fireplace that separates the bedroom from the ensuite. Ensuite features include a large walk in shower, walk in closet, his and her sinks, and jetted tub. The basement has a large rec room, two bedrooms, a four piece bathroom and a large laundry room with custom cabinets. Additional features in this home are the gas and wood burning furnace which provides excellent heating and reduced utility cost, and commercial hot water on demand. YOUR Double Attached Heated Garage has radiant heat. The back yard is private, fenced, landscaped and awaits YOUR beautification ideas! This gorgeous executive home won't be on the market long. Get in before it's GONE.
$619,900
241 Fox Crescent, Fort McMurray, Alberta
Essential Information
- MLS® #A2117266
- Price$619,900
- Price per Sqft324
- Bedrooms4
- Bathrooms3.00
- Full Baths3
- Square Footage1,911
- Acres0.11
- Year Built2006
- TypeResidential
- Sub-TypeDetached
- StyleBi-Level
- StatusActive
- Days on Market37
Amenities
- Parking Spaces5
- ParkingAdditional Parking, Double Garage Attached, Driveway, Heated Garage, Off Street, Interlocking Driveway
- # of Garages2
Room Dimensions
- Dining Room18`1 x 12`8
- Kitchen18`1 x 13`1
- Living Room19`1 x 17`4
- Master Bedroom12`4 x 18`7
- Bedroom 214`9 x 11`0
- Bedroom 314`2 x 10`9
- Bedroom 414`2 x 10`3
Additional Information
- ZoningR1S
Community Information
- Address241 Fox Crescent
- SubdivisionTimberlea
- CityFort McMurray
- ProvinceWood Buffalo
- Postal CodeT9K 0C2
Interior
- Interior FeaturesBar, Breakfast Bar, Ceiling Fan(s), Closet Organizers, Double Vanity, French Door, High Ceilings, No Smoking Home, Open Floorplan, Pantry, Quartz Counters, See Remarks, Walk-In Closet(s), Jetted Tub
- AppliancesCentral Air Conditioner, Dishwasher, Freezer, Gas Stove, Microwave, Refrigerator, Washer/Dryer
- HeatingForced Air, Natural Gas
- CoolingCentral Air
- Has BasementYes
- BasementFinished, Full
- FireplaceYes
- # of Fireplaces2
- FireplacesDouble Sided, Gas, Master Bedroom
Exterior
- Exterior FeaturesPrivate Yard
- Lot DescriptionBack Yard, Few Trees, Landscaped, Rectangular Lot
- RoofAsphalt Shingle
- ConstructionStone, Vinyl Siding
- FoundationPoured Concrete
- Lot Size Square Feet4793.00
- Listing Frontage0.00M 0`0"
Listing Details
- Listing OfficeSELLER DIRECT NORTHERN HOMES REALTY













































