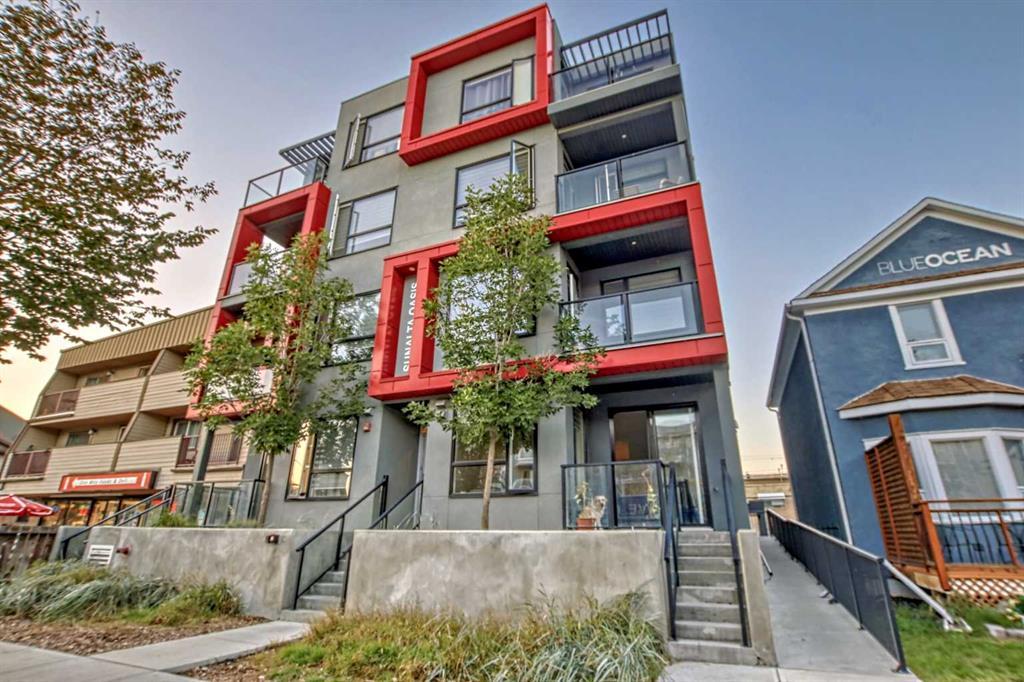302, 1734 11 Avenue Sw, Sunalta in Calgary, AB
This is a Residential (Low-Rise(1-4)) with Parkade parking.
302, 1734 11 Avenue Sw, Sunalta in Calgary
***LUXURY CONDO INVESTMENT - Rented for $3,350/month - Offers great POSITIVE CASH FLOW*** This beautifully designed 2 STOREY - PENTHOUSE (Built in 2019) plan offers almost 1,500 square feet of LUXURIOUS living, with large windows throughout, two balconies (one from each floor of the unit), gorgeous hardwood flooring, upgraded light fixtures, quartz counter tops throughout. The foyer is spacious and welcoming to the grand living room with the spacious modern style kitchen which offers loads of counter space and cupboard space, beautiful backsplash, upgraded stainless steel appliances, and good size Pantry. The huge island is perfect for a breakfast bar and great for entertaining. The main level also includes Dining area, great size Living room with its own balcony, one Bedroom, Laundry Room, and 4Pc. Bath. The Upper Level of the Penthouse has a Cozy Bonus Room, 2nd 4Pc. Bath, 2nd Bedroom, and a Spacious Master Bedroom which features large windows, spacious walk-in closet, 5Pc. Ensuite and its own Balcony looking over beautiful views of the city. Other features of the home include Light coloured and easy to maintain hardwood floor continues from the kitchen into the living space creating a seamless and spacious look. Quiet rock walls for the ultimate technology soundproofing, high ceilings, energy efficient in floor heating. Unit has one Titled underground parking and one assigned storage. THIS OUTSTANDING RESIDENCE has a great access to Sunalta LRT station and is located close to heart of downtown with numerous cafes, boutiques, shopping, the river pathways, 17th Ave, and Crowchild Trail. WHAT A PRESTIGIOUS PROPERTY!! Call to book a showing TODAY!!!
$575,000
302, 1734 11 Avenue Sw, Calgary, Alberta
Essential Information
- MLS® #A2117305
- Price$575,000
- Price per Sqft390
- Bedrooms3
- Bathrooms3.00
- Full Baths3
- Square Footage1,474
- Acres0.00
- Year Built2019
- TypeResidential
- Sub-TypeApartment
- StyleLow-Rise(1-4)
- StatusActive
- Days on Market34
Amenities
- AmenitiesElevator(s), Storage
- Parking Spaces1
- ParkingParkade, Titled, Underground
- # of Garages1
Room Dimensions
- Dining Room9`5 x 9`6
- Kitchen16`2 x 12`2
- Living Room10`6 x 14`0
- Master Bedroom11`11 x 12`5
- Bedroom 29`0 x 9`9
- Bedroom 39`0 x 11`7
Condo Information
- Fee1050
- Fee IncludesCommon Area Maintenance, Heat, Insurance, Professional Management, Reserve Fund Contributions, Sewer, Snow Removal, Water
Listing Details
- Listing OfficeGreater Calgary Real Estate
Community Information
Interior
- Interior FeaturesBuilt-in Features, High Ceilings, Quartz Counters, Storage, Walk-In Closet(s)
- AppliancesBuilt-In Gas Range, Dishwasher, Microwave Hood Fan, Refrigerator, Washer/Dryer, Window Coverings
- HeatingIn Floor, Natural Gas
- CoolingNone
- # of Stories4
Exterior
- Exterior FeaturesNone
- RoofTar/Gravel
- ConstructionStucco, Wood Frame
- FoundationPoured Concrete
- Lot Size Square Feet0.00
Additional Information
- Condo Fee$1,050
- Condo Fee Incl.Common Area Maintenance, Heat, Insurance, Professional Management, Reserve Fund Contributions, Sewer, Snow Removal, Water
- ZoningM-H1








































