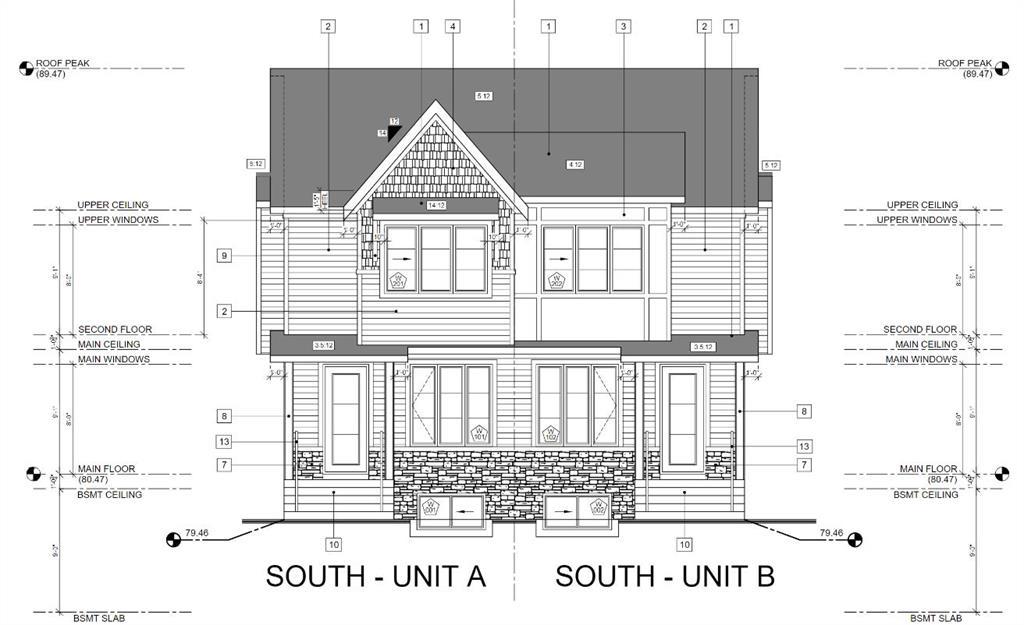28b Green Meadows Crescent, Green Meadow in Strathmore, AB
This is a Residential (2 Storey, Side by Side) with a Full, Unfinished basement and Parking Pad parking.
28b Green Meadows Crescent, Green Meadow in Strathmore
Welcome to this BRAND NEW semi-detached home available in the city of Strathmore. Built with an upgraded 9FT CEILINGS on all three floors! Choose your own FLOORING, TILES, FINISHINGS, PLUMBING FIXTURES, LIGHTING. Amazing opportinunty for a first time home buyer. As you walk into this magnificent home you will be awed by the spacious main floor with a seemingly flowing person. You will be greeted by a grand kitchen and kitchen island, area with an electric fireplace, and a tucked away mudroom with 2 -piece washroom. Going towards the upper area will lead you to a LARGE master bedroom with a master ensuite, spacious laundry room and an addiotional 2 bedrooms with walk in closets. This home offers everything you desire and is available with your personal touches!!!
$475,000
28b Green Meadows Crescent, Strathmore, Alberta
Essential Information
- MLS® #A2117308
- Price$475,000
- Price per Sqft310
- Bedrooms3
- Bathrooms3.00
- Full Baths2
- Half Baths1
- Square Footage1,530
- Acres0.11
- Year Built2024
- TypeResidential
- Sub-TypeSemi Detached
- Style2 Storey, Side by Side
- StatusActive
- Days on Market36
Amenities
- Parking Spaces3
- ParkingParking Pad
Room Dimensions
- Dining Room9`11 x 10`6
- Kitchen12`9 x 15`4
- Living Room11`0 x 11`9
- Master Bedroom10`7 x 14`2
- Bedroom 29`2 x 11`6
- Bedroom 38`5 x 11`6
Additional Information
- ZoningR3
Community Information
- Address28b Green Meadows Crescent
- SubdivisionGreen Meadow
- CityStrathmore
- ProvinceWheatland County
- Postal CodeT2P 1H4
Interior
- Interior FeaturesNo Animal Home, No Smoking Home, Open Floorplan, Quartz Counters, Walk-In Closet(s)
- AppliancesSee Remarks
- HeatingForced Air, Natural Gas
- CoolingNone
- Has BasementYes
- BasementFull, Unfinished
- FireplaceYes
- # of Fireplaces1
- FireplacesElectric
Exterior
- Exterior FeaturesOther
- Lot DescriptionBack Lane, City Lot, Front Yard, Level
- RoofAsphalt Shingle
- ConstructionStone, Vinyl Siding, Wood Frame
- FoundationPoured Concrete
- Lot Size Square Feet4835.00
- Listing Frontage0.00M 0`0"
Listing Details
- Listing OfficeRE/MAX Real Estate (Mountain View)




