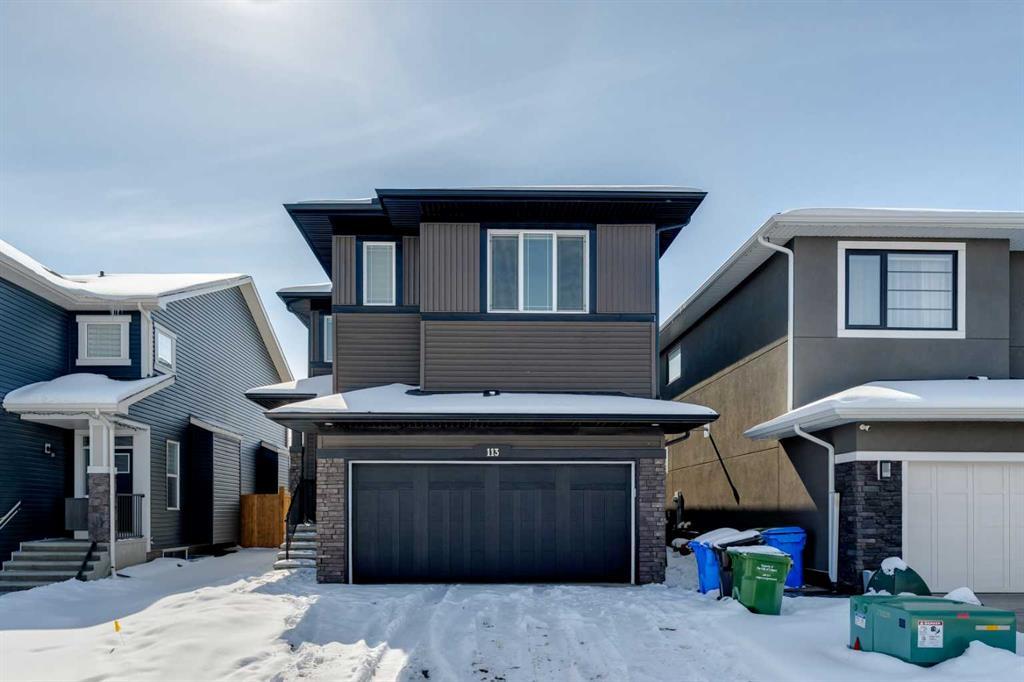113 Creekside Way Sw, Pine Creek in Calgary, AB
This is a Residential (2 Storey) with an Exterior Entry, Full, Unfinished basement and Double Garage Attached parking.
113 Creekside Way Sw, Pine Creek in Calgary
!!Price Reduction!!Quick Possession!! Welcome to this beautiful property with 4 BEDROOMS, 3 FULL WASHROOMS (one on the main floor), SIDE/SEPERATE ENTRANCE, SPICE KITCHEN, HIGH CEILINGS (main and basement),QUARTZ COUNTERTOPS, DOUBLE VANITY, OFFICE/DEN and a lot more. This beautifully designed Sterling home has open floor concept and functional floor plan, upgraded features ,big windows and is steps away from the pond. This neighborhood is located in SW Calgary surrounded with views of foothills & Rocky Mountains. Close to LRT, shopping centers & Fish Creek Park, Sirocco Golf Club, hospital, cinemas. Macleod Trail, Deerfoot Trail & Stoney Trail are easily accessible. Book a showing today!!
$819,900
113 Creekside Way Sw, Calgary, Alberta
Essential Information
- MLS® #A2117437
- Price$819,900
- Price per Sqft360
- Bedrooms4
- Bathrooms3.00
- Full Baths3
- Square Footage2,280
- Acres0.09
- Year Built2023
- TypeResidential
- Sub-TypeDetached
- Style2 Storey
- StatusActive
- Days on Market31
Amenities
- Parking Spaces4
- ParkingDouble Garage Attached
- # of Garages2
Room Dimensions
- Kitchen11`0 x 9`6
- Living Room15`0 x 12`6
- Master Bedroom15`0 x 12`8
- Bedroom 212`6 x 10`6
- Bedroom 310`0 x 10`0
- Bedroom 410`0 x 10`0
Additional Information
- ZoningR-1s
Community Information
- Address113 Creekside Way Sw
- SubdivisionPine Creek
- CityCalgary
- ProvinceCalgary
- Postal CodeT2X 4A9
Interior
- Interior FeaturesHigh Ceilings, Open Floorplan, Quartz Counters, Vaulted Ceiling(s)
- AppliancesDishwasher, Electric Oven, Garage Control(s), Microwave, Range Hood, Refrigerator, Washer/Dryer, Window Coverings, Gas Oven
- HeatingForced Air
- CoolingNone
- Has BasementYes
- BasementExterior Entry, Full, Unfinished
- FireplaceYes
- # of Fireplaces1
- FireplacesGas, Living Room
Exterior
- Exterior FeaturesPrivate Entrance, Private Yard, Rain Gutters
- Lot DescriptionBack Yard
- RoofAsphalt Shingle
- ConstructionVinyl Siding, Wood Frame
- FoundationPoured Concrete
- Lot Size Square Feet4111.00
- Listing Frontage7.31M 24`0"
Listing Details
- Listing OfficeColdwell Banker Mountain Central

































