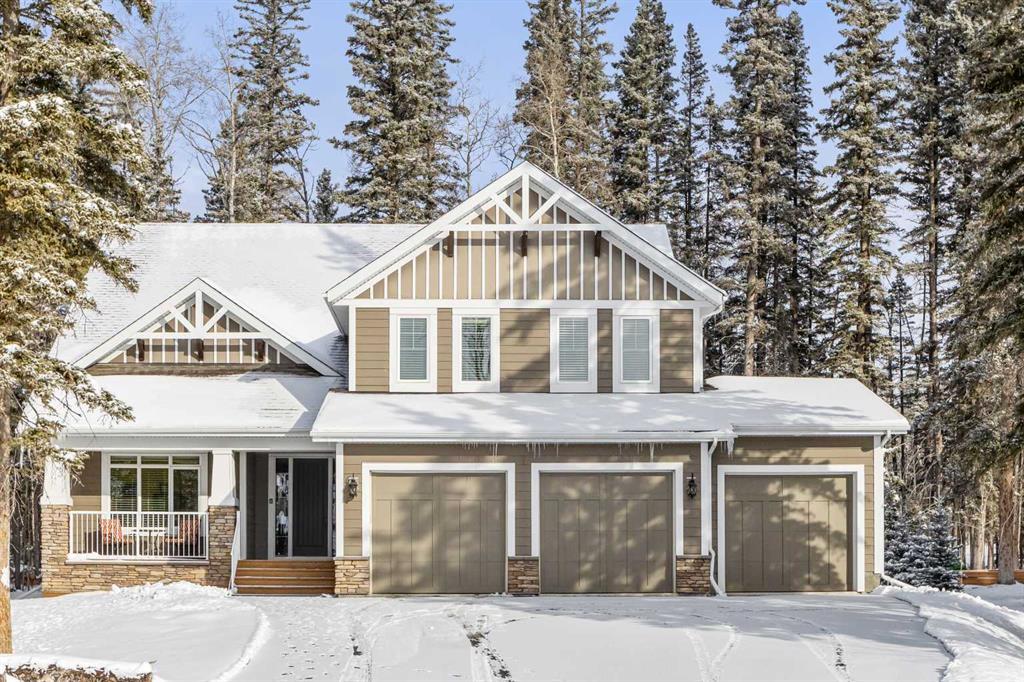504 Hawk's Nest Lane, Hawks Landing in Priddis Greens, AB
This is a Residential (2 Storey) with a Finished, Full basement and Triple Garage Attached parking.
504 Hawk's Nest Lane, Hawks Landing in Priddis Greens
OPEN HOUSE THIS SATURDAY APRIL 27 FROM 2-4PM! Gorgeous fully finished 6 bedroom, 4.5 bath home with a large three car garage located just west of Calgary in Hawk’s Landing/Priddis Greens golf course! This community is a fantastic combination of the peace and quiet of the country lifestyle combined with easy access to all the amenities Calgary has to offer. There are three large bedrooms up with a separate laundry room, full bathroom with double sinks, and a bonus room area. Your master suite is located on the main floor offering a spa inspired ensuite featuring double sinks, quartz counters, soaker tub, and an oversized tile/glass shower. The feeling of space through the open main floor concept through the upgraded gourmet kitchen and living room featuring two storey vaulted ceilings is amazing. The additional functionality of a separate formal dining room and the spacious main floor den/office space gives you room for the entire family and the space to work from home! The fully finished lower level with 9ft ceilings, large family room/games room area and two additional bedrooms (one with a full private ensuite and the other with a cheater ensuite) complete the great development in this home. Enjoy the privacy of your backyard with a ton of trees, hole #7 of the golf course, large deck, hot tub, and gazebo. A fully finished family home with 6 bedrooms, 4.5 baths, and a large three car garage combined with a fantastic location offer peace and quiet with great access to Calgary!
$1,400,000
504 Hawk's Nest Lane, Priddis Greens, Alberta
Essential Information
- MLS® #A2117532
- Price$1,400,000
- Price per Sqft398
- Bedrooms6
- Bathrooms5.00
- Full Baths4
- Half Baths1
- Square Footage3,517
- Acres0.50
- Year Built2013
- TypeResidential
- Sub-TypeDetached
- Style2 Storey
- StatusActive
- Days on Market31
Amenities
- Parking Spaces6
- ParkingTriple Garage Attached
- # of Garages3
Room Dimensions
- Den12`11 x 11`10
- Dining Room14`6 x 12`0
- Kitchen20`0 x 17`0
- Living Room18`0 x 15`0
- Master Bedroom15`5 x 13`11
- Bedroom 215`1 x 13`11
- Bedroom 316`5 x 11`9
- Bedroom 416`5 x 11`9
Additional Information
- ZoningRC
Community Information
- Address504 Hawk's Nest Lane
- SubdivisionHawks Landing
- CityPriddis Greens
- ProvinceFoothills County
- Postal CodeT0L 1W3
Interior
- Interior FeaturesDouble Vanity, High Ceilings, Kitchen Island, No Animal Home, No Smoking Home, Pantry, Vaulted Ceiling(s), Walk-In Closet(s)
- AppliancesBuilt-In Oven, Dishwasher, Dryer, Garage Control(s), Gas Cooktop, Microwave, Range Hood, Refrigerator, Washer, Window Coverings
- HeatingForced Air, Natural Gas
- CoolingCentral Air
- Has BasementYes
- BasementFinished, Full
- FireplaceYes
- # of Fireplaces1
- FireplacesGas
Exterior
- Exterior FeaturesOther
- Lot DescriptionLandscaped, On Golf Course, Views
- RoofAsphalt Shingle
- ConstructionComposite Siding, Wood Frame
- FoundationPoured Concrete
- Lot Size Square Feet21780.00
- Listing Frontage28.00M 91`10"
Listing Details
- Listing OfficeRE/MAX Realty Professionals



















































