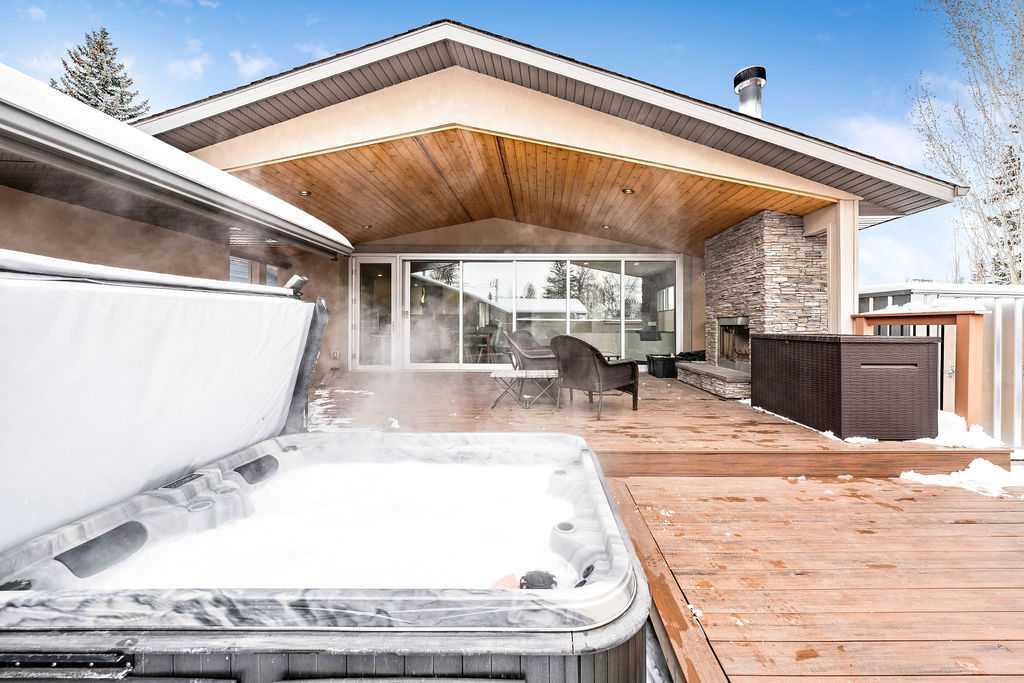1445 Lake Ontario Drive Se, Lake Bonavista in Calgary, AB
This is a Residential (Bungalow) with a Finished, Full basement and Double Garage Detached parking.
1445 Lake Ontario Drive Se, Lake Bonavista in Calgary
Welcome to this thoughtfully remodeled gem with Lake Access in beautiful Lake Bonavista. As soon as you step through the door you can't help but notice the entire wall of Thermal Aluminum windows that open up onto an outstanding out door covered living space, complete with wood burning fireplace, 2 large decks and a salt water hot tub that runs seamlessly on a spa-boy system. The entire outside of this home was furred out during the remodel to allow for additional insulation to both the home and garage and the home also had extra attic insulation blown in for a more energy efficient home. Updated electrical throughout the home and garage with LED lighting. The overhead wires have been rerouted and now go underground from the garage to the home. Bright modern kitchen features a Blue Star gas range and Miele dishwasher. Lots of cupboard and storage space including the pantry with slide out shelving. Garage is oversized, insulated and heated. Newer fencing, retaining wall and a lovely wall of towering Aspens giving you extra privacy in your outdoor oasis. Poured aggregate steps and porch plus patio behind the home, off street RV parking, the list just goes on.
$899,900
1445 Lake Ontario Drive Se, Calgary, Alberta
Essential Information
- MLS® #A2117663
- Price$899,900
- Price per Sqft813
- Bedrooms3
- Bathrooms3.00
- Full Baths2
- Half Baths1
- Square Footage1,107
- Acres0.15
- Year Built1975
- TypeResidential
- Sub-TypeDetached
- StyleBungalow
- StatusActive
- Days on Market33
Amenities
- AmenitiesBeach Access, Boating, Clubhouse, Park, Picnic Area, Playground
- Parking Spaces2
- ParkingDouble Garage Detached, Garage Door Opener, Gravel Driveway, Heated Garage, Insulated, Oversized, RV Access/Parking, See Remarks, Garage Faces Side
- # of Garages2
Room Dimensions
- Den9`7 x 8`7
- Dining Room8`1 x 9`2
- Family Room25`7 x 12`0
- Kitchen12`10 x 13`1
- Living Room12`6 x 15`2
- Master Bedroom10`3 x 12`4
- Bedroom 213`3 x 8`9
- Bedroom 310`6 x 9`9
Additional Information
- ZoningR-C1
- HOA Fees358
- HOA Fees Freq.ANN
Community Information
- Address1445 Lake Ontario Drive Se
- SubdivisionLake Bonavista
- CityCalgary
- ProvinceCalgary
- Postal CodeT2J4Y6
Interior
- Interior FeaturesKitchen Island, Low Flow Plumbing Fixtures, No Animal Home, No Smoking Home, Open Floorplan, Pantry, Quartz Counters, See Remarks, Vinyl Windows
- AppliancesDryer, ENERGY STAR Qualified Dishwasher, Gas Range, Microwave, Range Hood, Refrigerator, Washer, Window Coverings
- HeatingForced Air
- CoolingNone
- Has BasementYes
- BasementFinished, Full
- FireplaceYes
- # of Fireplaces1
- FireplacesMasonry, Outside, See Remarks, Stone, Wood Burning
Exterior
- Exterior FeaturesBBQ gas line, Lighting, Private Yard
- Lot DescriptionBack Lane, Back Yard, City Lot, Corner Lot, Lake, Landscaped, Private, See Remarks
- RoofAsphalt Shingle
- ConstructionStucco
- FoundationPoured Concrete
- Lot Dimensionsirregular shape lot
- Lot Size Square Feet6512.00
- Listing Frontage33.53M 110`0"
Listing Details
- Listing OfficeMaxWell Capital Realty




































