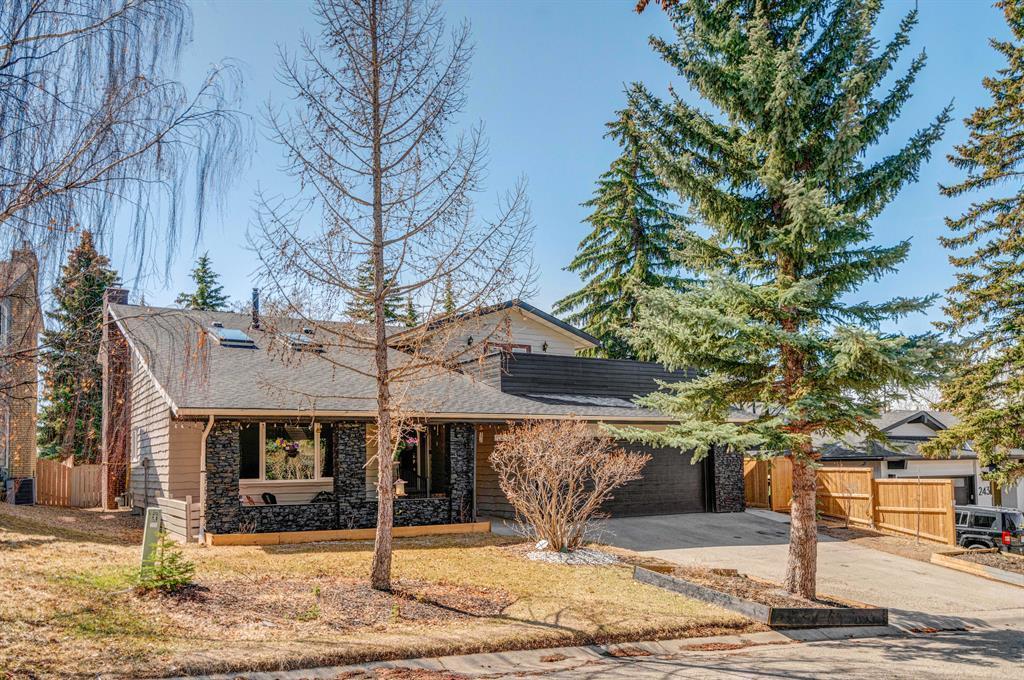247 Pump Hill Crescent Sw, Pump Hill in Calgary, AB
This is a Residential (2 Storey Split) with a Finished, Full basement and Double Garage Attached parking.
247 Pump Hill Crescent Sw, Pump Hill in Calgary
I have lived in Pump Hill for almost 30 years. It's a great area. Close to shopping, schools, recreation, transit, bike paths and Stoney Ring Road. There's nothing cookie cutter about this neighbourhood and lovely home. This traditional family home offers the best value of any property on this block sold in this market. This home has it all Upstairs: 4 bedrooms, 2 luxurious full bathrooms, a private deck off the primary bedroom. On the main you'll find generous traditional living and dining rooms, laundry, den/bedroom and washroom. The kitchen is a chef's dream, offering plenty of granite counter work space, gas cooktop and well appointed appliances. Plenty of room to eat and socialize at the breakfast bar and adjoining family room. Like the sun? Take advantage of the massive south facing sunroom off the kitchen. BBQing your thing? No problem in any weather, with your covered deck. The front has a great covered patio with interlocking brick. It's a nice place to relax, watch the world go by or meet and greet your wonderful neighbours. The basement features a large bedroom, full bathroom, office, theatre/media room, sauna and exercise area. As mentioned, this home has it all and more. Check it out for yourself.
$1,199,888
247 Pump Hill Crescent Sw, Calgary, Alberta
Essential Information
- MLS® #A2117691
- Price$1,199,888
- Price per Sqft387
- Bedrooms6
- Bathrooms5.00
- Full Baths3
- Half Baths2
- Square Footage3,103
- Acres0.19
- Year Built1981
- TypeResidential
- Sub-TypeDetached
- Style2 Storey Split
- StatusActive
- Days on Market34
Amenities
- Parking Spaces5
- ParkingDouble Garage Attached
- # of Garages2
Room Dimensions
- Dining Room24`4 x 9`11
- Family Room13`6 x 13`2
- Kitchen13`2 x 10`2
- Living Room19`3 x 16`2
- Master Bedroom19`2 x 14`8
- Bedroom 212`2 x 7`6
- Bedroom 312`11 x 9`5
- Bedroom 412`1 x 11`3
Additional Information
- ZoningR-C1
Community Information
Interior
- Interior FeaturesGranite Counters, No Animal Home, No Smoking Home, Sauna, Skylight(s), Storage, Vaulted Ceiling(s), Walk-In Closet(s)
- AppliancesBuilt-In Oven, Central Air Conditioner, Dishwasher, Garage Control(s), Gas Cooktop, Microwave, Range Hood, Refrigerator, Washer/Dryer, Water Softener, Window Coverings
- HeatingForced Air
- CoolingCentral Air
- Has BasementYes
- BasementFinished, Full
- FireplaceYes
- # of Fireplaces1
- FireplacesWood Burning
Exterior
- Exterior FeaturesPrivate Yard
- Lot DescriptionBack Yard, Landscaped, Private, Treed
- RoofAsphalt Shingle
- ConstructionWood Frame
- FoundationPoured Concrete
- Lot Size Square Feet8449.00
- Listing Frontage19.81M 65`0"
Listing Details
- Listing OfficeCentury 21 Bravo Realty


















































