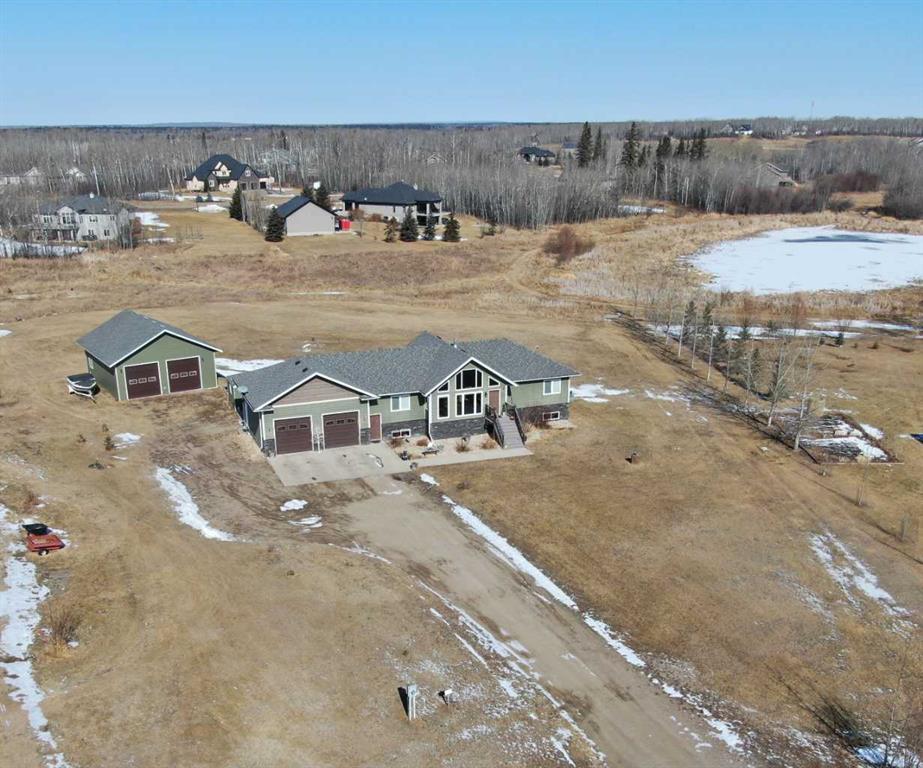213 46424 Twp Road 611, in Bonnyville, AB
This is a Residential (Acreage with Residence, Bungalow) with a Finished, Full basement and Double Garage Attached parking.
213 46424 Twp Road 611, in Bonnyville
Visit REALTOR® website for additional information. This stunning 1434 sq ft home, built in 2012, boasts 5 beds & 3 baths on a spacious 2-acre lot. Featuring a 30x30' heated attached garage & a 30x36' detached garage for ample parking & storage. Spacious kitchen with granite countertops and island with seating. Sunny living room, with a two-sided gas fireplace shared with the kitchen, adds warmth & charm. The primary bedroom offers an en suite & walk-in closet. Finished basement includes a family room, theatre room, 2 bedrooms, bonus room, & full bathroom. Convenient main floor laundry and modern amenities like an RO water system & central AC. The landscaped yard boasts 2 expansive decks totaling 800 sq ft, ideal for those who like to entertain. Located in Willow Ridge Estates, just 5 mins from Bonnyville, enjoy a peaceful cul-de-sac setting near a pond, playground, & scenic walking path.
$519,000
213 46424 Twp Road 611, Bonnyville, Alberta
Essential Information
- MLS® #A2117705
- Price$519,000
- Price per Sqft362
- Bedrooms5
- Bathrooms3.00
- Full Baths3
- Square Footage1,434
- Acres1.98
- Year Built2012
- TypeResidential
- Sub-TypeDetached
- StyleAcreage with Residence, Bungalow
- StatusActive
- Days on Market38
Amenities
- ParkingDouble Garage Attached, Double Garage Detached, Off Street
- # of Garages6
Room Dimensions
- Family Room26`9 x 14`4
- Kitchen19`5 x 14`0
- Living Room19`5 x 13`2
- Master Bedroom12`1 x 10`11
- Bedroom 211`6 x 9`3
- Bedroom 311`1 x 10`4
- Bedroom 411`11 x 9`0
Additional Information
- ZoningRes
Community Information
- Address213 46424 Twp Road 611
- CityBonnyville
- ProvinceBonnyville No. 87, M.D. of
- Postal CodeT0A 1H0
Interior
- Interior FeaturesBar, Breakfast Bar, Ceiling Fan(s), Central Vacuum, Closet Organizers, Granite Counters, Kitchen Island, Laminate Counters, Open Floorplan, Soaking Tub, Storage, Vaulted Ceiling(s), Walk-In Closet(s)
- AppliancesDishwasher, Electric Stove, Microwave Hood Fan, Refrigerator, Washer/Dryer, Window Coverings
- HeatingForced Air
- CoolingCentral Air
- Has BasementYes
- BasementFinished, Full
- FireplaceYes
- # of Fireplaces1
- FireplacesGas
Exterior
- Exterior FeaturesFire Pit, Garden, Gas Grill, Storage
- Lot DescriptionBack Yard, Backs on to Park/Green Space, Creek/River/Stream/Pond, Lawn, Garden, Landscaped, Pie Shaped Lot
- RoofAsphalt Shingle
- ConstructionConcrete
- FoundationPoured Concrete
- Lot Size Square Feet86248.00
Listing Details
- Listing OfficePG Direct Realty Ltd.






















