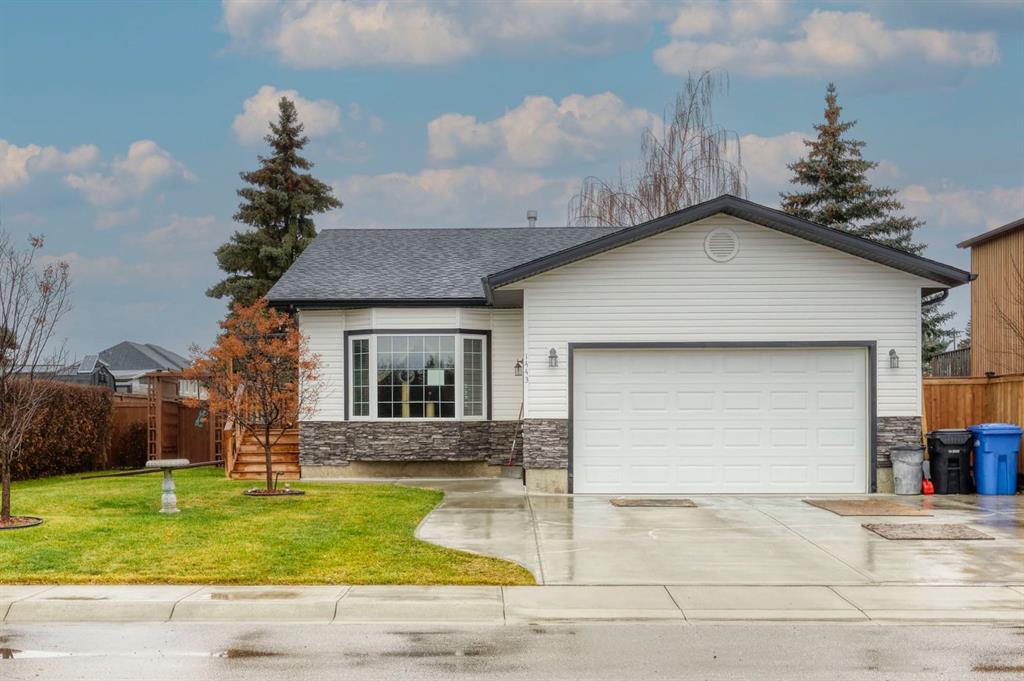1443 Mccrimmon Drive, in Carstairs, AB
This is a Residential (Bungalow) with a Finished, Full basement and Double Garage Attached parking.
1443 Mccrimmon Drive, in Carstairs
Amazing VALUE for this FANTASTIC home that has been UPDATED. The OPEN Concept is perfect entertaining. Nestled on a nice street with a large fenced yard backing on to GREENSPACE. This well maintained home features a RENOVATED GOURMET KITCHEN complete with a massive ISLAND, STAINLESS STEEL appliances and tons of custom cabinets and counter space. The patio door leads to your large DECK and backyard. There is also a dinning area overlooking the spacious living room with BAY windows .There are 2 bedrooms, including a large primary with an ENSUITE with a beautiful JACUZZI and separate shower The basement is finished with a large rec/family room, another full bathroom and plenty of storage. There is also a large HEATED double attached GARAGE with 12 foot ceilings. ons of STORAGE, 3rd bedroom & HUGE laundry room. 2010 UPGRADES include: all new exterior & roof, extra insulation to exterior walls, completely new kitchen, electrical panel and wiring, doors, windows, bathrooms, flooring, paint, railings, ceilings, light fixtures, landscaping & 3 sides of fence. Exceptional VALUE- don’t miss out on this BEAUTIFUL home!
$550,000
1443 Mccrimmon Drive, Carstairs, Alberta
Essential Information
- MLS® #A2117735
- Price$550,000
- Price per Sqft406
- Bedrooms2
- Bathrooms3.00
- Full Baths3
- Square Footage1,354
- Acres0.15
- Year Built1980
- TypeResidential
- Sub-TypeDetached
- StyleBungalow
- StatusActive
- Days on Market30
Amenities
- Parking Spaces4
- ParkingDouble Garage Attached, Heated Garage, Insulated
- # of Garages2
Room Dimensions
- Den13`1 x 10`1
- Dining Room14`2 x 10`11
- Kitchen13`6 x 15`11
- Living Room13`9 x 16`2
- Master Bedroom13`3 x 12`2
- Bedroom 213`0 x 13`9
Additional Information
- ZoningR-1
Community Information
- Address1443 Mccrimmon Drive
- CityCarstairs
- ProvinceMountain View County
- Postal CodeT0M 0N0
Interior
- Interior FeaturesBuilt-in Features, Ceiling Fan(s), Granite Counters, Kitchen Island, Open Floorplan, Soaking Tub, Storage, Walk-In Closet(s)
- AppliancesDishwasher, Microwave, Refrigerator, Stove(s), Washer/Dryer, Window Coverings
- HeatingForced Air
- CoolingNone
- Has BasementYes
- BasementFinished, Full
- FireplaceYes
- # of Fireplaces2
- FireplacesDecorative, Electric, Living Room, Recreation Room
Exterior
- Exterior FeaturesGarden, Private Yard
- Lot DescriptionBack Lane, Back Yard, Landscaped, Street Lighting
- RoofAsphalt Shingle
- ConstructionConcrete, Vinyl Siding
- FoundationPoured Concrete
- Lot Size Square Feet6600.00
- Listing Frontage18.32M 60`1"
Listing Details
- Listing OfficeRE/MAX Real Estate (Central)

































