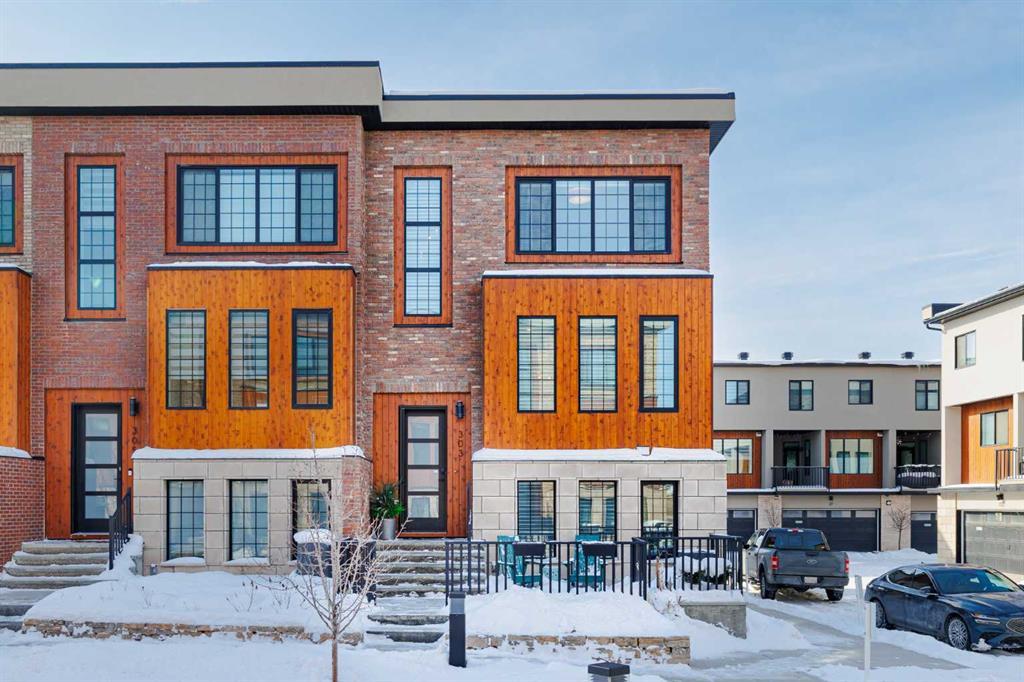303, 81 Greenbriar Place Nw, Greenwood/Greenbriar in Calgary, AB
This is a Residential (2 Storey) with a Finished, Full basement and Double Garage Attached parking.
303, 81 Greenbriar Place Nw, Greenwood/Greenbriar in Calgary
Nestled in the heart of the vibrant community of Greenbriar with 1751 sqft of living space, a stunning end unit offering an unparalleled living experience and extensive upgrades is waiting to welcome you home. Boasting an array of exceptional features and meticulously designed spaces, every detail exudes sophistication and comfort. Upon stepping into the residence, one is immediately captivated by the upgraded hardwood flooring throughout the main level and staircases along with the grandeur of the massive windows that adorn this end unit, flooding the interior with an abundance of natural light. Enhanced by motorized programmable window coverings, residents have complete control over their privacy and ambiance. The kitchen stands as the epitome of modern elegance, equipped with top-of-the-line stainless steel appliances with extended warranty. A gas range cooktop and wall oven cater to the culinary enthusiast, while the island with breakfast bar seating provides the perfect spot for casual dining. Quartz waterfall countertops, complemented by a sleek tile backsplash, add a touch of sophistication to the space. The cabinetry has been upgraded to include wooden drawers in all lower level cabinets. Accessible from the kitchen is a butler's pantry, complete with custom built-ins and a great sized covered deck with NG perfect for morning coffee or outdoor dining. Adjoining the kitchen is the inviting dining area, seamlessly integrated with the living room to create a fluid and cohesive living space. The living room serves as the social heart of the home, adorned with custom built-ins and walnut floating shelving. Moving to the upper level, the primary bedroom is a sanctuary of serenity, featuring incredible windows that invite the outdoors in and bathe the space in natural light. Custom built-ins offer more storage options, while the ensuite bathroom provides a luxurious retreat. Boasting a dual vanity, in-floor heating, large standalone shower, and private water closet. A spacious walk-in closet, complete with custom built-ins, ensures ample storage. An upper-level laundry room, equipped with built-in cabinets, hanging bar and counter for added convenience, 4pc bathroom and large secondary bedroom complete this upper level. For additional living space and versatility, the lower level features a flex room that serves as a great secondary living space. Bright windows illuminate the area, while ample storage space caters to the practical needs of modern living. From the lower level access is provided to the double car garage complete with epoxy flooring, extra lighting and hot and cold water bibs Additional upgrades include, upgraded carpet, solid core doors on all bedrooms and bathrooms, upgraded light fixtures throughout, central air conditioning and iron gated fully enclosed front patio overlooking the central green space. This end unit oasis offers a harmonious blend of luxury, comfort, and convenience, setting a new standard for modern living.
$799,900
303, 81 Greenbriar Place Nw, Calgary, Alberta
Essential Information
- MLS® #A2117801
- Price$799,900
- Price per Sqft548
- Bedrooms2
- Bathrooms3.00
- Full Baths2
- Half Baths1
- Square Footage1,460
- Acres0.03
- Year Built2020
- TypeResidential
- Sub-TypeRow/Townhouse
- Style2 Storey
- StatusActive
- Days on Market31
Amenities
- AmenitiesVisitor Parking
- Parking Spaces4
- ParkingDouble Garage Attached
- # of Garages2
Room Dimensions
- Family Room12`11 x 11`9
- Kitchen12`5 x 11`10
- Living Room12`10 x 12`3
- Master Bedroom11`10 x 15`3
- Bedroom 29`11 x 11`1
Condo Information
- Fee275
- Fee IncludesAmenities of HOA/Condo, Maintenance Grounds, Professional Management, Reserve Fund Contributions, Snow Removal, Trash
Listing Details
- Listing OfficeRE/MAX First
Community Information
- Address303, 81 Greenbriar Place Nw
- SubdivisionGreenwood/Greenbriar
- CityCalgary
- ProvinceCalgary
- Postal CodeT3B 6J1
Interior
- Interior FeaturesBreakfast Bar, Built-in Features, Closet Organizers, Double Vanity, High Ceilings, Kitchen Island, No Smoking Home, Open Floorplan, Pantry, Quartz Counters, Soaking Tub, Walk-In Closet(s)
- AppliancesBar Fridge, Dishwasher, Dryer, Gas Cooktop, Microwave, Refrigerator, Washer, Window Coverings
- HeatingForced Air
- CoolingCentral Air
- Has BasementYes
- BasementFinished, Full
Exterior
- Exterior FeaturesOther
- Lot DescriptionLow Maintenance Landscape, Rectangular Lot
- RoofAsphalt Shingle
- ConstructionBrick, Stucco
- FoundationPoured Concrete
- Lot Size Square Feet1496.00
- Listing Frontage0.00M 0`0"
Additional Information
- Condo Fee$275
- Condo Fee Incl.Amenities of HOA/Condo, Maintenance Grounds, Professional Management, Reserve Fund Contributions, Snow Removal, Trash
- ZoningM-CG d60

















































