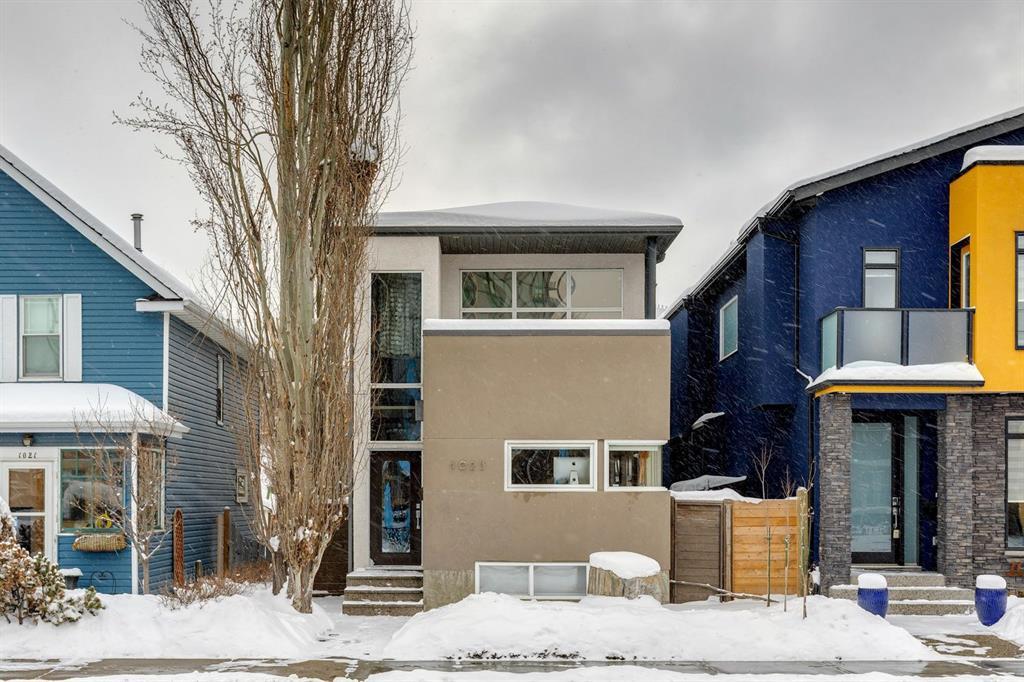1023 2 Avenue Nw, Sunnyside in Calgary, AB
This is a Residential (2 Storey) with a Finished, Full basement and Alley Access parking.
1023 2 Avenue Nw, Sunnyside in Calgary
Introducing this exquisite residence nestled in the coveted community of Sunnyside, just steps away from the Sunnyside LRT. This upscale home offers luxurious living and is situated in the heart of Kensington, boasting unparalleled convenience to all amenities, including river pathways, shopping, and downtown. Upon entry, you are greeted by stunning hardwood floors that effortlessly guide you through the open concept main floor. The chef's kitchen is a masterpiece, adorned with custom cabinets, granite countertops, a generous island, and a Viking gas range, catering to culinary enthusiasts. The main floor also features a living room adorned with numerous built-ins and large windows, offering a serene ambiance, as well as a main-floor office that combines functionality with style. Ascending to the second floor, you'll discover an expansive master bedroom, complete with a walk-in closet and captivating city views, creating an idyllic retreat. The accompanying bathroom is a sanctuary in itself, boasting a steam shower and a lavish soaker tub, ideal for relaxation after a long day. Custom built-ins line the hallway, leading to the second bedroom, adding both charm and functionality to the space. Venturing to the raised basement, you'll find a haven for entertainment and relaxation. Featuring a third bedroom, a spacious bathroom, and in-floor heating throughout, this level also offers a sprawling media room, a convenient laundry room, and a 300-bottle wine cellar, perfect for wine connoisseurs. Escape to the private south-facing yard, where tranquility awaits in the form of a serene outdoor living space. Additional features of this remarkable home include home automation, central A/C, underground sprinklers, yard lighting, a security system, and a heated garage, ensuring both comfort and security year-round. Don't miss the opportunity to call this exceptional property home, where luxury meets convenience in the vibrant community of Sunnyside.
$989,000
1023 2 Avenue Nw, Calgary, Alberta
Essential Information
- MLS® #A2117939
- Price$989,000
- Price per Sqft618
- Bedrooms3
- Bathrooms2.00
- Full Baths2
- Square Footage1,600
- Acres0.07
- Year Built2001
- TypeResidential
- Sub-TypeDetached
- Style2 Storey
- StatusActive
- Days on Market31
Amenities
- Parking Spaces2
- ParkingAlley Access, Double Garage Detached, Heated Garage, Paved
- # of Garages2
Room Dimensions
- Den11`8 x 10`6
- Dining Room12`0 x 11`0
- Family Room15`0 x 14`6
- Kitchen11`6 x 9`6
- Living Room16`0 x 15`4
- Master Bedroom16`0 x 12`0
- Bedroom 29`6 x 9`0
- Bedroom 310`6 x 10`0
Additional Information
- ZoningM-CG d72
Community Information
Interior
- Interior FeaturesCentral Vacuum, Chandelier, Closet Organizers, Granite Counters, Kitchen Island, Soaking Tub, Walk-In Closet(s)
- AppliancesCentral Air Conditioner, Dishwasher, Dryer, Garage Control(s), Gas Range, Refrigerator, Washer, Window Coverings
- HeatingForced Air
- CoolingCentral Air
- Has BasementYes
- BasementFinished, Full
- FireplaceYes
- # of Fireplaces1
- FireplacesGas
Exterior
- Exterior FeaturesNone
- Lot DescriptionBack Lane, Back Yard, Landscaped, Rectangular Lot
- RoofAsphalt Shingle
- ConstructionStucco, Wood Frame, Wood Siding
- FoundationPoured Concrete
- Lot Size Square Feet3003.00
- Listing Frontage7.61M 25`0"
Listing Details
- Listing OfficeCharles




























