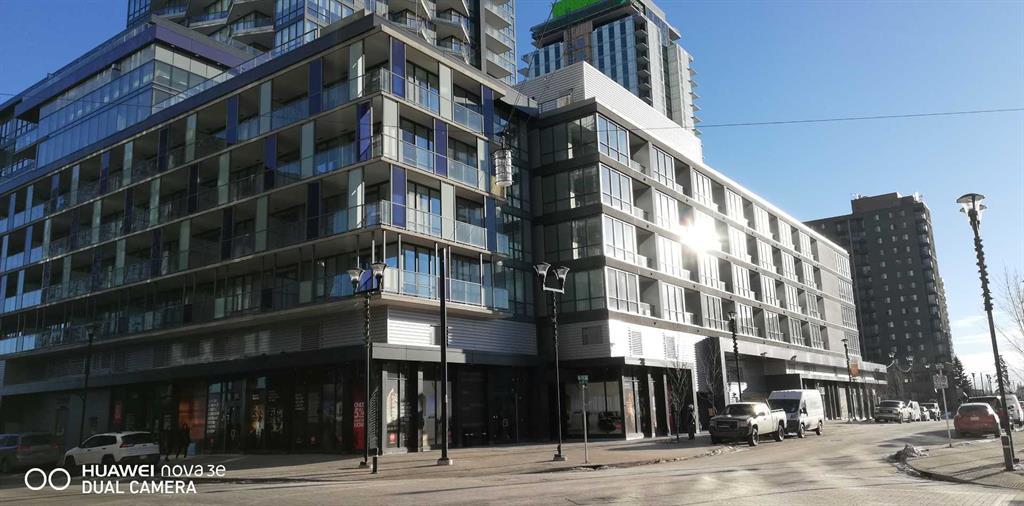805, 615 6 Avenue Se, Downtown East Village in Calgary, AB
This is a Residential (Apartment) with Parkade parking.
805, 615 6 Avenue Se, Downtown East Village in Calgary
Nice 1 bed + den suite in the coveted Verve building. Open concept layout as it’s perfect for entertaining. The kitchen is equipped with stunning cabinetry, quartz countertops, stainless steel appliances. The living room allows for loads of natural light with floor to ceiling windows. The primary bedroom is a great size w/ a closet and is adjacent to the modern 4 pc bathroom. The den provide a extra room for your office. The balcony faces gets the perfect amount of sun. This unit comes with in-suite laundry, one heated under.ground parking stall, storage locker. The amenities in the building! On the 6th floor, you’ll find the fitness center, party room w/ fireplace, full kitchen & dining area, TVs & lounge area, & a huge rooftop patio with outdoor fire tables & games tables - imagine the fun gatherings you can host with family & friends this summer! The 25th floor offers another rooftop terrace with gorgeous 360° views of the city. This building also features a concierge, security personnel, and guest suites for rent. Located steps from trendy shops, restaurants, the river pathways, & more. This unit is sure to impress - book your showing today!
$386,000
805, 615 6 Avenue Se, Calgary, Alberta
Essential Information
- MLS® #A2117954
- Price$386,000
- Price per Sqft648
- Bedrooms1
- Bathrooms1.00
- Full Baths1
- Square Footage596
- Acres0.00
- Year Built2019
- TypeResidential
- Sub-TypeApartment
- StyleApartment
- StatusActive
- Days on Market21
Amenities
- AmenitiesElevator(s), Guest Suite, Party Room, Recreation Room
- Parking Spaces1
- ParkingParkade, Underground
Room Dimensions
- Den5`0 x 7`6
- Kitchen11`6 x 11`2
- Living Room12`0 x 11`9
- Master Bedroom11`2 x 12`8
Condo Information
- Fee469
- Fee IncludesCommon Area Maintenance, Insurance, Professional Management, Reserve Fund Contributions, Snow Removal
Listing Details
- Listing OfficeDatong Property Management Ltd.
Community Information
- Address805, 615 6 Avenue Se
- SubdivisionDowntown East Village
- CityCalgary
- ProvinceCalgary
- Postal CodeT2G 1S2
Interior
- Interior FeaturesNo Animal Home
- AppliancesDishwasher, Dryer, Electric Stove, Refrigerator, Washer/Dryer
- HeatingCentral
- CoolingNone
- # of Stories25
Exterior
- Exterior FeaturesBalcony
- ConstructionConcrete
- Lot Size Square Feet0.00
Additional Information
- Condo Fee$469
- Condo Fee Incl.Common Area Maintenance, Insurance, Professional Management, Reserve Fund Contributions, Snow Removal
- ZoningDC












