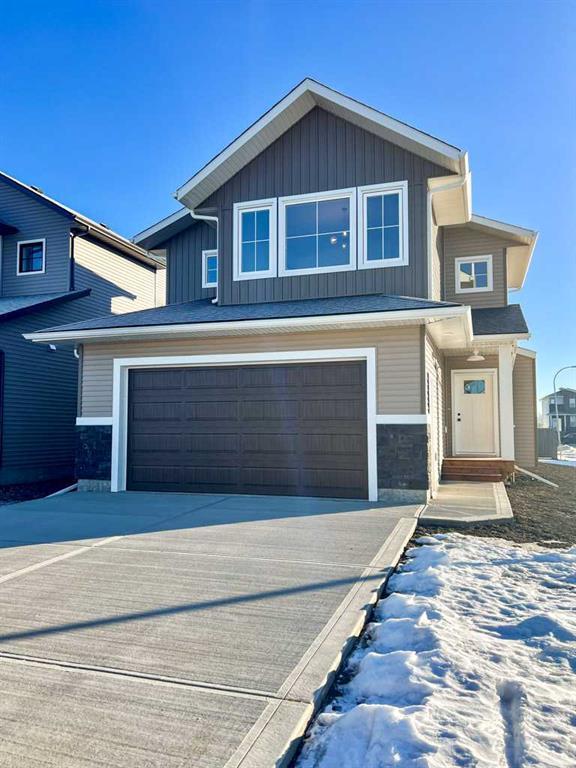9801 89a Street, Cobblestone. in Grande Prairie, AB
This is a Residential (Modified Bi-Level) with a Full, Unfinished basement and Concrete Driveway parking.
9801 89a Street, Cobblestone. in Grande Prairie
Dirham Homes Job# 2215 - 'The Madison'- One of Dirham's Newest Plans!! This Modified Bi-Level boasts 1587sqft located on a CORNER LOT in Cobblestone!! Open Concept Plan! Main floor features high ceilings, tons of windows to let all that natural light in, 2 Good Size Bedrooms and 4pc Bath! You will also find on the main floor the Kitchen which features a LARGE Eat at Island, tons of cabinets and pantry. The Dining area has access to the back yard and the Living area has a fireplace feature as well! The Master Bedroom is located above the DOUBLE CAR GARAGE featuring a walkin closet and a 5pc Ensuite! The basement is not developed however; it has room for a 4th Bedroom, 4pc Bathroom, Laundry Room, tons of storage and LARGE Family Area! This home is close to Riverstone Elementary, shopping, walking trails and more! THIS IS A DEFINITE MUST SEE!! Book your Private showing today!
$509,900
9801 89a Street, Grande Prairie, Alberta
Essential Information
- MLS® #A2118046
- Price$509,900
- Price per Sqft321
- Bedrooms3
- Bathrooms2.00
- Full Baths2
- Square Footage1,587
- Acres0.12
- Year Built2022
- TypeResidential
- Sub-TypeDetached
- StyleModified Bi-Level
- StatusActive
- Days on Market32
Amenities
- Parking Spaces2
- ParkingConcrete Driveway, Double Garage Attached
- # of Garages2
Room Dimensions
- Master Bedroom12`4 x 15`6
- Bedroom 210`6 x 10`6
- Bedroom 311`3 x 10`4
Additional Information
- ZoningRS
Community Information
- Address9801 89a Street
- SubdivisionCobblestone.
- CityGrande Prairie
- ProvinceGrande Prairie
- Postal CodeT8X 0R2
Interior
- Interior FeaturesDouble Vanity, High Ceilings, Kitchen Island, No Animal Home, No Smoking Home, Open Floorplan, Pantry, Quartz Counters, Storage, Walk-In Closet(s)
- AppliancesGarage Control(s)
- HeatingFireplace(s), Forced Air, Natural Gas
- CoolingNone
- Has BasementYes
- BasementFull, Unfinished
- FireplaceYes
- # of Fireplaces1
- FireplacesElectric
Exterior
- Exterior FeaturesNone
- Lot DescriptionBack Yard, Corner Lot, Front Yard, Irregular Lot
- RoofAsphalt Shingle
- ConstructionVinyl Siding
- FoundationPoured Concrete
- Lot Size Square Feet5149.00
- Listing Frontage13.40M 44`0"
Listing Details
- Listing OfficeRE/MAX Grande Prairie





















