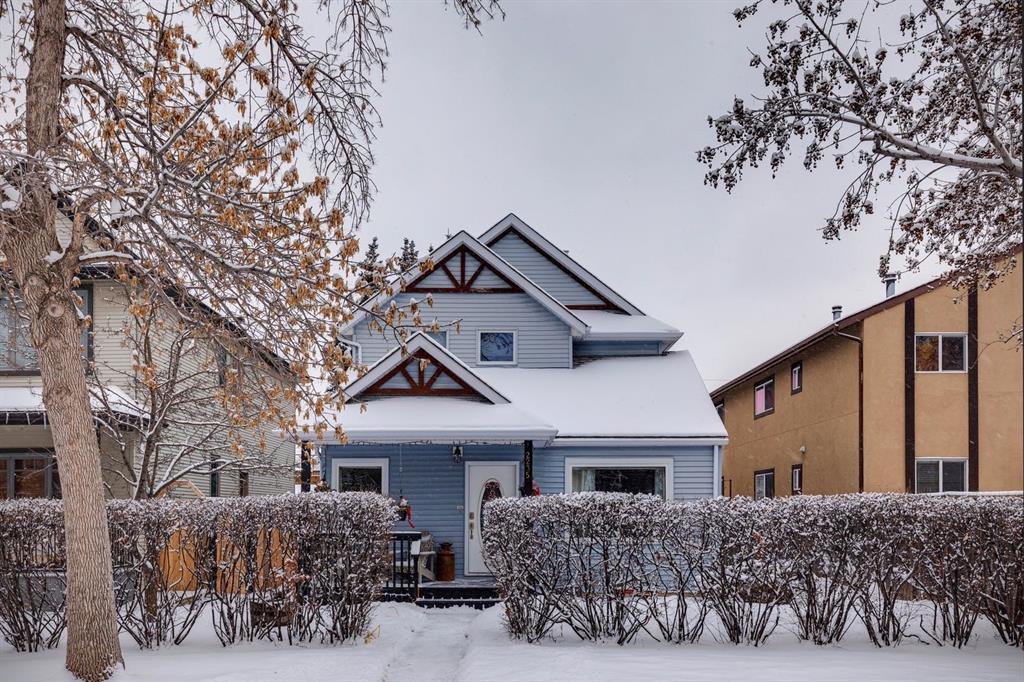2235 6 Avenue Nw, West Hillhurst in Calgary, AB
This is a Residential (1 and Half Storey) with an Unfinished, Partial basement and Off Street parking.
2235 6 Avenue Nw, West Hillhurst in Calgary
Situated on a canopied tree-lined street in desirable Wet Hillhurst, is this charming home. Opportunity knocks with this property that sits on a 42.9'x130' lot and is steps to fantastic schools, pool, and minutes to trendy Kensington. Insides boasts hardwood floors, a formal living room that's open to a spacious dining area. Front den with ensuite can ideally function as home office or main floor bedroom. The galley kitchen offers plenty of counter space, maple cabinetry, gas stove, large window, and leads to the rear mudroom where you'll find the main floor laundry room and a 2pc bath. At the rear of the house is a generous family room anchored by a gas fireplace and access to the South exposed back deck. Upstairs boasts two massive bedrooms with walk-in closets. The master showcases vaulted ceilings and a vanity counter with sink and separate access to the shared bathroom. The south exposed backyard includes a massive deck and an oversized detached single garage. This home is great for those looking for a renovation project, investment/holding property, or an incredible opportunity to build your dream home in a fabulous location. Close to parks, schools, shopping and easy access to downtown, this is a property that will not last!
$899,000
2235 6 Avenue Nw, Calgary, Alberta
Essential Information
- MLS® #A2118148
- Price$899,000
- Price per Sqft616
- Bedrooms2
- Bathrooms3.00
- Full Baths2
- Half Baths1
- Square Footage1,460
- Acres0.13
- Year Built1947
- TypeResidential
- Sub-TypeDetached
- Style1 and Half Storey
- StatusActive
- Days on Market27
Amenities
- Parking Spaces1
- ParkingOff Street, Oversized, Single Garage Detached
- # of Garages1
Room Dimensions
- Den12`0 x 10`0
- Dining Room12`0 x 11`8
- Family Room15`0 x 12`0
- Kitchen11`10 x 8`2
- Living Room12`0 x 12`0
- Master Bedroom15`0 x 14`0
- Bedroom 215`0 x 9`8
Additional Information
- ZoningR-C2
Community Information
- Address2235 6 Avenue Nw
- SubdivisionWest Hillhurst
- CityCalgary
- ProvinceCalgary
- Postal CodeT2N 0X1
Interior
- Interior FeaturesHigh Ceilings, Laminate Counters, Storage, Vaulted Ceiling(s), Walk-In Closet(s)
- AppliancesDishwasher, Gas Stove, Refrigerator, Washer/Dryer
- HeatingForced Air, Natural Gas
- CoolingNone
- Has BasementYes
- BasementUnfinished, Partial
- FireplaceYes
- # of Fireplaces1
- FireplacesGas
Exterior
- Exterior FeaturesNone
- Lot DescriptionBack Lane, Back Yard, Lawn, Interior Lot, Level, Rectangular Lot, Treed
- RoofAsphalt Shingle
- ConstructionVinyl Siding, Wood Frame
- FoundationPoured Concrete
- Lot Size Square Feet5586.00
- Listing Frontage13.09M 42`11"
Listing Details
- Listing OfficeRE/MAX House of Real Estate











































