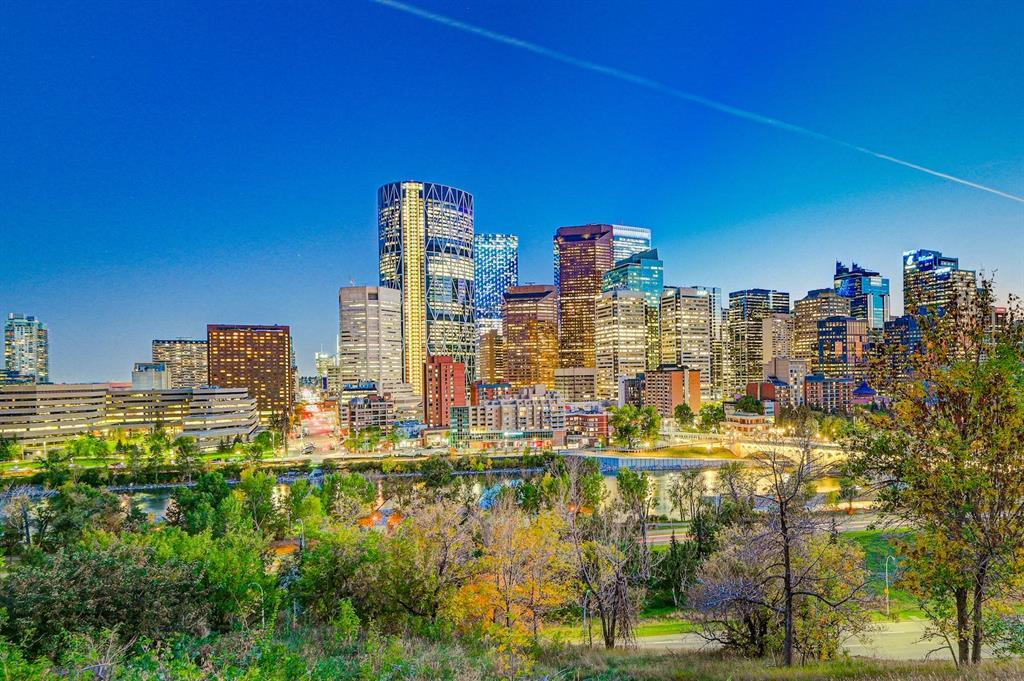215 2 Avenue Ne, Crescent Heights in Calgary, AB
This is a Residential (5 Level Split) with a Finished, Full basement and Double Garage Attached parking.
215 2 Avenue Ne, Crescent Heights in Calgary
Enjoy breathtaking unobstructed views on the ridge in Crescent Heights. South facing backyard on a 50' R-C2 lot overlooks the Bow River, Parks, Centre Street Bridge, Downtown Skyline, and sunsets over the snow capped Rocky Mountains. You can watch the sunrise to sunset from the multi-tiered decks. This 5-level split with 2,860+ sq ft of developed living space offers 4 bedrooms, 3.5 bathrooms, and lots of room for your family to spread out. With only a few lots that showcase these captivating views along the ridge, this home offers an amazing opportunity to live, renovate, rent, or build your dream home. Properties with these impeccable views and full size lots do not come up often, don't miss out!
$1,699,900
215 2 Avenue Ne, Calgary, Alberta
Essential Information
- MLS® #A2118154
- Price$1,699,900
- Price per Sqft760
- Bedrooms4
- Bathrooms4.00
- Full Baths3
- Half Baths1
- Square Footage2,238
- Acres0.13
- Year Built1920
- TypeResidential
- Sub-TypeDetached
- Style5 Level Split
- StatusActive
- Days on Market31
Amenities
- Parking Spaces4
- ParkingDouble Garage Attached
- # of Garages2
Room Dimensions
- Den20`5 x 12`8
- Dining Room10`8 x 10`0
- Family Room17`5 x 9`8
- Kitchen12`4 x 9`5
- Living Room23`3 x 18`1
- Master Bedroom15`6 x 12`10
- Bedroom 210`1 x 9`11
- Bedroom 310`7 x 10`3
- Bedroom 49`6 x 9`1
Additional Information
- ZoningR-C2
Community Information
- Address215 2 Avenue Ne
- SubdivisionCrescent Heights
- CityCalgary
- ProvinceCalgary
- Postal CodeT2E 0E3
Interior
- Interior FeaturesDouble Vanity, High Ceilings, Skylight(s), Storage, Vaulted Ceiling(s)
- AppliancesDishwasher, Electric Stove, Refrigerator, Washer/Dryer
- HeatingForced Air, Natural Gas
- CoolingNone
- Has BasementYes
- BasementFinished, Full
- FireplaceYes
- # of Fireplaces1
- FireplacesWood Burning
Exterior
- Exterior FeaturesNone
- Lot DescriptionBack Yard, Lawn, Garden, Interior Lot, Irregular Lot, Landscaped, Views
- RoofAsphalt Shingle
- ConstructionWood Frame, Wood Siding
- FoundationPoured Concrete
- Lot Size Square Feet5672.00
- Listing Frontage15.25M 50`0"
Listing Details
- Listing OfficeRE/MAX House of Real Estate


















































