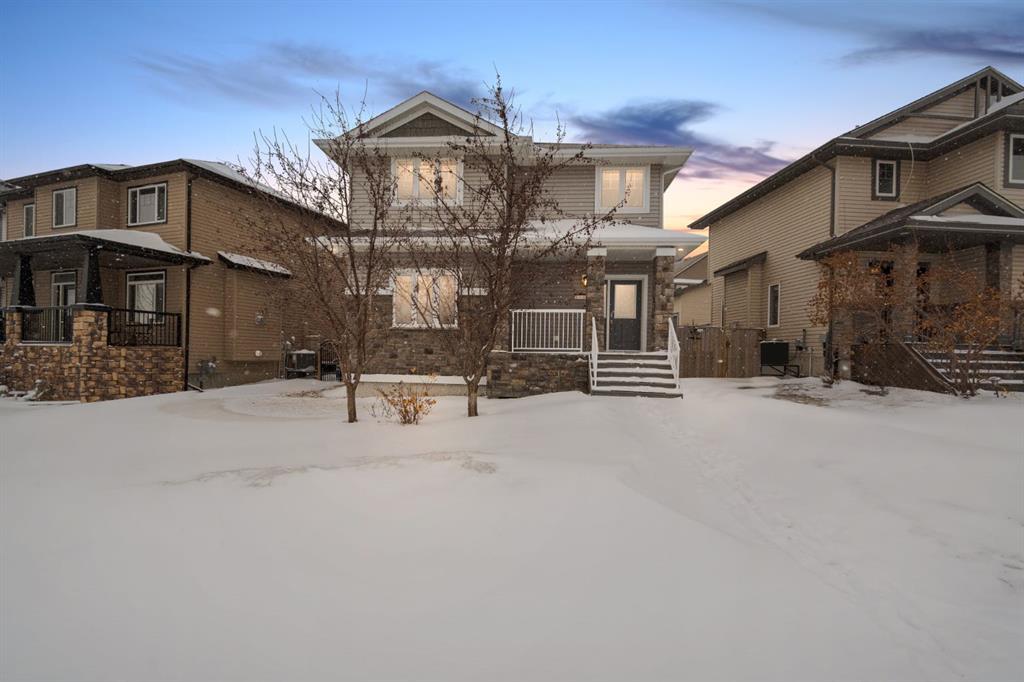108 Crane Rise, Eagle Ridge in Fort McMurray, AB
This is a Residential (2 Storey) with a Finished, Full basement and Alley Access parking.
108 Crane Rise, Eagle Ridge in Fort McMurray
Welcome to 108 Crane Rise, a stunning two-storey home boasting ample space and a prime location directly across from two great schools in Eagle Ridge. Surrounded by parks, playgrounds, and trails, and conveniently close to shopping, restaurants, and entertainment, this home offers the perfect blend of comfort and convenience. As you step inside, you'll be greeted by soaring ceilings in the entryway, setting the stage for the bright and open main living area. Tile floors lead you into the kitchen, which features beautiful wood cabinets, granite countertops, stainless steel appliances (including a gas range), and a corner pantry for ample storage. The adjacent dining space is ideal for hosting gatherings, complemented by a coffee bar with built-in floating shelves. In the living room, hardwood floors and a natural gas fireplace offer warmth and charm, while an exterior door provides access to the back deck. Alternatively, you can step outside through the second door located in the back laundry/mudroom, which also features live-edge shelves and countertop, a built-in bench, and a convenient two-piece bathroom. Ascending the stairs, you'll find the second level where three bedrooms await. The first two bedrooms boast feature walls for added character, with a four-piece bathroom conveniently nestled between them. The primary bedroom offers ample space for a king-size bed, along with a walk-in closet and a four-piece ensuite bathroom. The lower level is fully developed and cozy, featuring carpeted floors, a fourth bedroom, a spacious den with double pocket doors, and a family room perfect for movie nights or watching the big game. Outside, the beautifully landscaped backyard provides a tranquil retreat with a raised garden and a large back deck. Accessible from the backyard is the perfectly sized 22x22 heated garage, ready to accommodate your vehicle or serve as a space for your hobbies. With fresh paint adorning the walls and meticulously maintained high-end finishes throughout, this home is ready for new owners to appreciate its exceptional location and amenities. Don't miss out—schedule your tour today!
$534,900
108 Crane Rise, Fort McMurray, Alberta
Essential Information
- MLS® #A2118181
- Price$534,900
- Price per Sqft333
- Bedrooms4
- Bathrooms4.00
- Full Baths3
- Half Baths1
- Square Footage1,604
- Acres0.10
- Year Built2010
- TypeResidential
- Sub-TypeDetached
- Style2 Storey
- StatusActive
- Days on Market30
Amenities
- Parking Spaces2
- ParkingAlley Access, Double Garage Detached, Garage Door Opener, Garage Faces Rear, Heated Garage, Insulated
- # of Garages2
Room Dimensions
- Den8`11 x 10`8
- Dining Room13`1 x 7`5
- Living Room19`0 x 12`0
- Master Bedroom12`8 x 11`11
- Bedroom 210`11 x 12`2
- Bedroom 311`1 x 12`1
- Bedroom 410`2 x 12`3
Additional Information
- ZoningR1S
Community Information
- Address108 Crane Rise
- SubdivisionEagle Ridge
- CityFort McMurray
- ProvinceWood Buffalo
- Postal CodeT9K 0R6
Interior
- Interior FeaturesGranite Counters, Kitchen Island, No Smoking Home, Open Floorplan, Pantry, Storage, Vinyl Windows, Walk-In Closet(s)
- AppliancesDishwasher, Garage Control(s), Refrigerator, Stove(s), Washer/Dryer, Window Coverings
- HeatingForced Air
- CoolingCentral Air
- Has BasementYes
- BasementFinished, Full
- FireplaceYes
- # of Fireplaces1
- FireplacesGas
Exterior
- Exterior FeaturesGarden, Private Yard
- Lot DescriptionBack Yard, Front Yard, Lawn, Garden, Landscaped, Standard Shaped Lot
- RoofAsphalt Shingle
- ConstructionVeneer, Vinyl Siding
- FoundationPoured Concrete
- Lot Size Square Feet4489.00
- Listing Frontage15.03M 49`4"
Listing Details
- Listing OfficeThe Agency North Central Alberta



















































