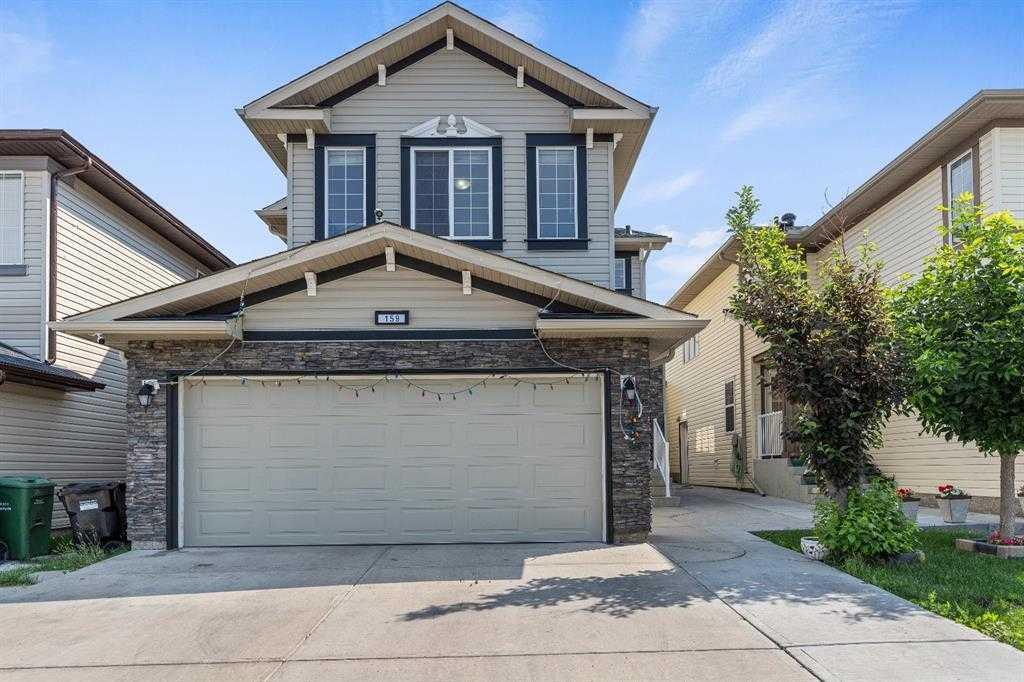159 Taralake Way Ne, Taradale in Calgary, AB
This is a Residential (2 Storey) with an Exterior Entry, Finished, Full, Suite basement and Double Garage Attached parking.
159 Taralake Way Ne, Taradale in Calgary
**PRICE REDUCED** Beautiful 2 Storey home with 5 bedrooms, 3.5 bathrooms and a legal-suite, backing onto green space. Close to amenities - 10 Minutes to the airport, 20 minutes to downtown, 10 minutes walk to the LRT and 10 minute walk to the Genesis Recreation Centre. Nestled in the heart of the Taralake community this 2,135 sqft home boasts a backyard retreat that merges with lush greenery. Step into the sunlit expanse of the main level, where an upgraded kitchen awaits your culinary endeavours. Adorned with refined wooden cabinetry, a sprawling quartz breakfast island, and a convenient walk-through pantry. From here, the patio door takes you to a generously sized deck, perfect for alfresco dining and overseeing the children at play in the large yard. The upper level reveals a bonus room and 3 bedrooms. The master suite stands as a sanctuary, featuring a substantial walk-in closet and a luxurious 5-piece ensuite. Boasting a dual vanity with new quartz countertops, and an expansive shower and tub. Completing this level, a convenient laundry room and a recently renovated full bathroom. The lower level offers a legal-suite, adding versatility and additional living area with 2 bedrooms, a 4-piece bathroom, and a spacious family/recreation room. Abundant storage ensures organizational ease, while recent updates such as refreshed countertops, a double attached garage with built-in storage, and upgraded laminated and hardwood flooring enhance the home's appeal. Updates include a new hot water tank, roof, and sidings, along with an extended concrete walkway alongside the house. Seize the opportunity to experience this exceptional property firsthand—it's an opportunity not to be missed. Schedule a viewing today. Photos seen in the listing were taken prior to the existing tenants.
$750,000
159 Taralake Way Ne, Calgary, Alberta
Essential Information
- MLS® #A2118222
- Price$750,000
- Price per Sqft351
- Bedrooms5
- Bathrooms4.00
- Full Baths3
- Half Baths1
- Square Footage2,135
- Acres0.08
- Year Built2007
- TypeResidential
- Sub-TypeDetached
- Style2 Storey
- StatusActive
- Days on Market30
Amenities
- Parking Spaces4
- ParkingDouble Garage Attached, Driveway, Garage Faces Front
- # of Garages2
Room Dimensions
- Dining Room11`6 x 9`4
- Family Room11`10 x 13`3
- Kitchen12`1 x 12`9
- Living Room11`0 x 11`0
- Master Bedroom12`9 x 13`6
- Bedroom 210`8 x 9`9
- Bedroom 310`8 x 9`10
- Bedroom 411`5 x 13`1
Additional Information
- ZoningR-1N
Community Information
Interior
- Interior FeaturesSee Remarks
- AppliancesDryer, Electric Stove, Garage Control(s), Range Hood, Refrigerator, Washer, Window Coverings
- HeatingForced Air, Natural Gas
- CoolingNone
- Has BasementYes
- BasementExterior Entry, Finished, Full, Suite
- FireplaceYes
- # of Fireplaces1
- FireplacesGas, Living Room
Exterior
- Exterior FeaturesPrivate Yard
- Lot DescriptionBack Yard, Backs on to Park/Green Space, Landscaped, Rectangular Lot
- RoofAsphalt Shingle
- ConstructionVinyl Siding, Wood Frame
- FoundationPoured Concrete
- Lot Size Square Feet3562.00
- Listing Frontage9.75M 32`0"
Listing Details
- Listing OfficeeXp Realty


































