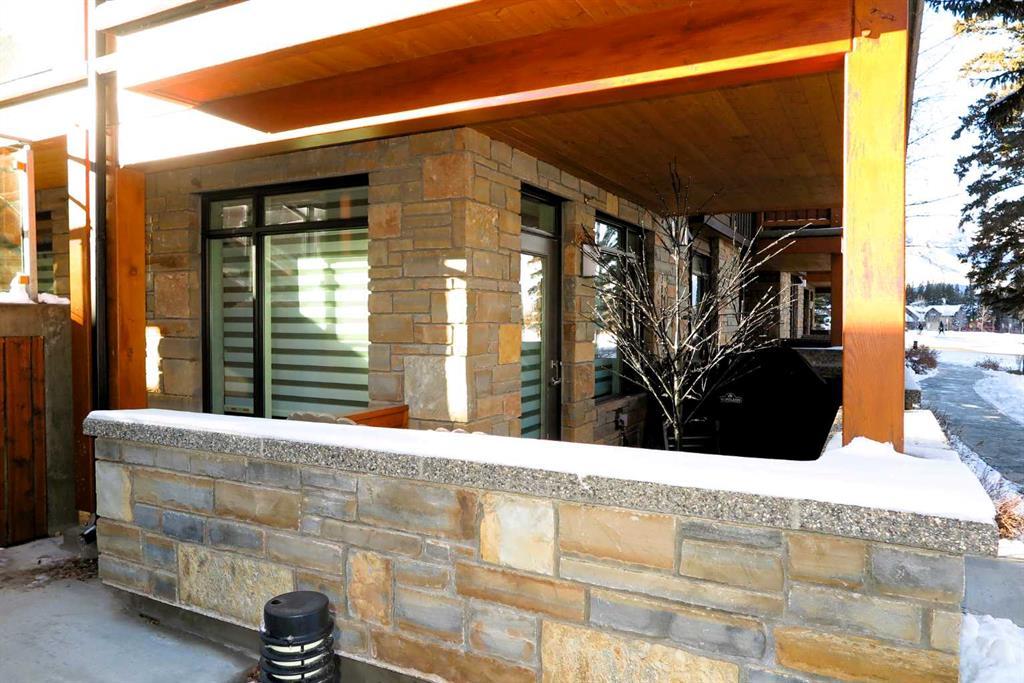103, 3000a Stewart Creek Drive, Three Sisters in Canmore, AB
This is a Residential (Bungalow) with a None basement and Parkade parking.
103, 3000a Stewart Creek Drive, Three Sisters in Canmore
Welcome to this lovely 2 bedroom, 2 bathroom condo located in the Stewart Creek area of Canmore. This pet friendly unit has 3 entrances for easy access to the outside. Large tile entrance welcomes you into this bright, contemporary unit with an open floor plan with numerous upgrades throughout. A chef inspired kitchen has a huge island with quartz counters, stainless steel appliances with a gas stove and a large, custom pantry. Large bright dining area is a great place to entertain your guest. Cozy living room has a gas fireplace with built in cabinets and access to one of the 2 patios. 2 good sized bedrooms with the master having a walk-in closet, a 5 piece ensuite bathroom and access to the 2nd patio. The second bedroom has access to the 4 piece main bathroom. There is a nice desk area to set up a small office, laundry room and a large linen closet that complete the unit. There are views of the mountains from all the rooms and the 2 patios. The unit also comes with 2 titled, underground parking stalls and 2 storage units. Go for walks on the numerous pathways leading to the extensive trails. Just steps away from the Stewart Creek Golf Course. Call to view this fine Canmore property today!
$829,000
103, 3000a Stewart Creek Drive, Canmore, Alberta
Essential Information
- MLS® #A2118241
- Price$829,000
- Price per Sqft723
- Bedrooms2
- Bathrooms2.00
- Full Baths2
- Square Footage1,147
- Acres0.00
- Year Built2015
- TypeResidential
- Sub-TypeRow/Townhouse
- StyleBungalow
- StatusActive
- Days on Market30
Amenities
- AmenitiesBicycle Storage, Other
- Parking Spaces2
- ParkingParkade, Stall, Underground
- # of Garages2
Room Dimensions
- Dining Room9`2 x 16`10
- Kitchen10`2 x 16`10
- Living Room8`7 x 15`6
- Master Bedroom10`10 x 12`3
- Bedroom 210`1 x 12`0
Condo Information
- Fee810
- Fee IncludesCommon Area Maintenance, Insurance, Parking, Professional Management, Reserve Fund Contributions, Sewer, Snow Removal, Trash, Water
Listing Details
- Listing OfficeRE/MAX Landan Real Estate
Community Information
- Address103, 3000a Stewart Creek Drive
- SubdivisionThree Sisters
- CityCanmore
- ProvinceBighorn No. 8, M.D. of
- Postal CodeT1W 0G5
Interior
- Interior FeaturesBookcases, Breakfast Bar, Built-in Features, Ceiling Fan(s), Closet Organizers, Kitchen Island, Quartz Counters, Walk-In Closet(s)
- AppliancesDishwasher, Dryer, Garage Control(s), Microwave, Range Hood, Refrigerator, Stove(s), Washer, Window Coverings, Wine Refrigerator
- HeatingForced Air, Natural Gas
- CoolingNone
- BasementNone
- FireplaceYes
- # of Fireplaces1
- FireplacesGas, Living Room, Mantle, Tile
Exterior
- Exterior FeaturesBBQ gas line, Private Entrance
- Lot DescriptionStreet Lighting, Treed, Views
- RoofAsphalt Shingle
- ConstructionMixed, Stone, Wood Frame
- FoundationPoured Concrete
- Lot Size Square Feet0.00
Additional Information
- Condo Fee$810
- Condo Fee Incl.Common Area Maintenance, Insurance, Parking, Professional Management, Reserve Fund Contributions, Sewer, Snow Removal, Trash, Water
- ZoningResidential Multi Family













































