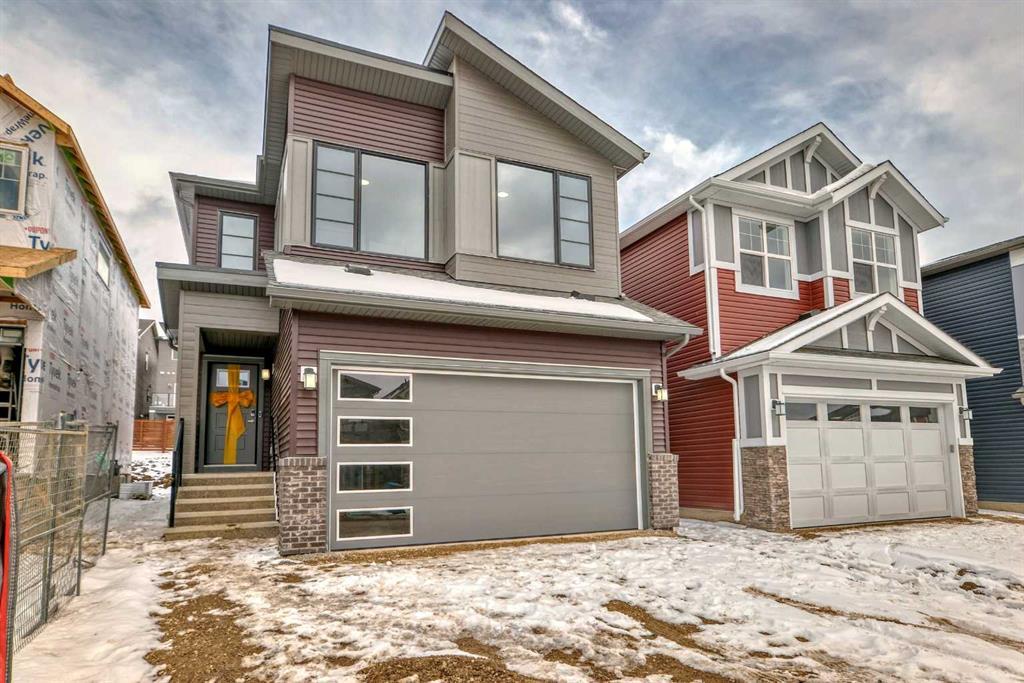199 Lucas Close Nw, Livingston in Calgary, AB
This is a Residential (2 Storey) with a Full, Partially Finished, Unfinished basement and Double Garage Attached parking.
199 Lucas Close Nw, Livingston in Calgary
Be the proud owner of this fantastic 5 BED 3 FULL BATHS brand new home in the beautiful NW Calgary community of Livingston. The upper level has 4 beds and 2- full baths, including an ensuite 5-piece bath. The Main level has an additional 1 bed and 1 full bath. This home is tastefully finished with tons of upgrades, including a SPICE KITCHEN, BUILT-IN WALL OVEN AND MICROWAVE, RAILINGS, ELECTRIC FIREPLACE, SEPARATE SIDE ENTRY TO BASEMENT, DOUBLE SINKS AND VANITIES ON UPPER FLOOR BATHROOMS, MAIN FLOOR FULL BEDROOM AND FULL BATH. 8 FT GARAGE DOOR HEIGHT WITH KEYPAD, The unfinished basement comes with 9FT BASEMENT WALL HEIGHT, BASEMENT WALL IS FULLY INSULATED, DRYWALLED, AND ROUGHED IN for future 2-BEDROOM BASEMENT SUITE (floor plan available for future 2-bed basement suite). A secondary suite would be subject to approval and permitting by the city. This home is simply in its class and is sure to please. BRAND NEW, NEVER OCCUPIED. The builder will complete seasonal work (driveway, landscaping, and others) as the weather warms up in spring/summer. Note: The listing agent has an interest in the property.
$849,900
199 Lucas Close Nw, Calgary, Alberta
Essential Information
- MLS® #A2118583
- Price$849,900
- Price per Sqft380
- Bedrooms5
- Bathrooms3.00
- Full Baths3
- Square Footage2,235
- Acres0.10
- Year Built2024
- TypeResidential
- Sub-TypeDetached
- Style2 Storey
- StatusActive
- Days on Market30
Amenities
- AmenitiesParking, Playground
- Parking Spaces4
- ParkingDouble Garage Attached
- # of Garages2
Room Dimensions
- Dining Room10`0 x 9`11
- Kitchen13`4 x 16`1
- Living Room12`11 x 12`8
- Master Bedroom12`0 x 12`10
- Bedroom 28`8 x 9`2
- Bedroom 311`4 x 9`4
- Bedroom 48`8 x 11`6
Additional Information
- ZoningR-G
- HOA Fees449
- HOA Fees Freq.ANN
Community Information
- Address199 Lucas Close Nw
- SubdivisionLivingston
- CityCalgary
- ProvinceCalgary
- Postal CodeT3P 1Z4
Interior
- Interior FeaturesDouble Vanity, Jetted Tub, Kitchen Island, No Animal Home, No Smoking Home, Open Floorplan, Pantry, Quartz Counters, Recessed Lighting, Separate Entrance, Sump Pump(s)
- AppliancesBar Fridge, Built-In Electric Range, Built-In Freezer, Built-In Gas Range, Built-In Oven, Built-In Range, Dryer, Electric Stove, Garage Control(s), Garburator, Gas Cooktop, Microwave, Range Hood, Refrigerator, Washer
- HeatingForced Air
- CoolingNone
- Has BasementYes
- BasementFull, Partially Finished, Unfinished
- FireplaceYes
- # of Fireplaces1
- FireplacesElectric
Exterior
- Exterior FeaturesBBQ gas line, Lighting, None, Misting System
- Lot DescriptionBack Yard, Front Yard, Rectangular Lot
- RoofAsphalt Shingle
- ConstructionConcrete
- FoundationPoured Concrete
- Lot Size Square Feet4219.00
- Listing Frontage9.75M 32`0"
Listing Details
- Listing OfficeMaxWell Capital Realty







































