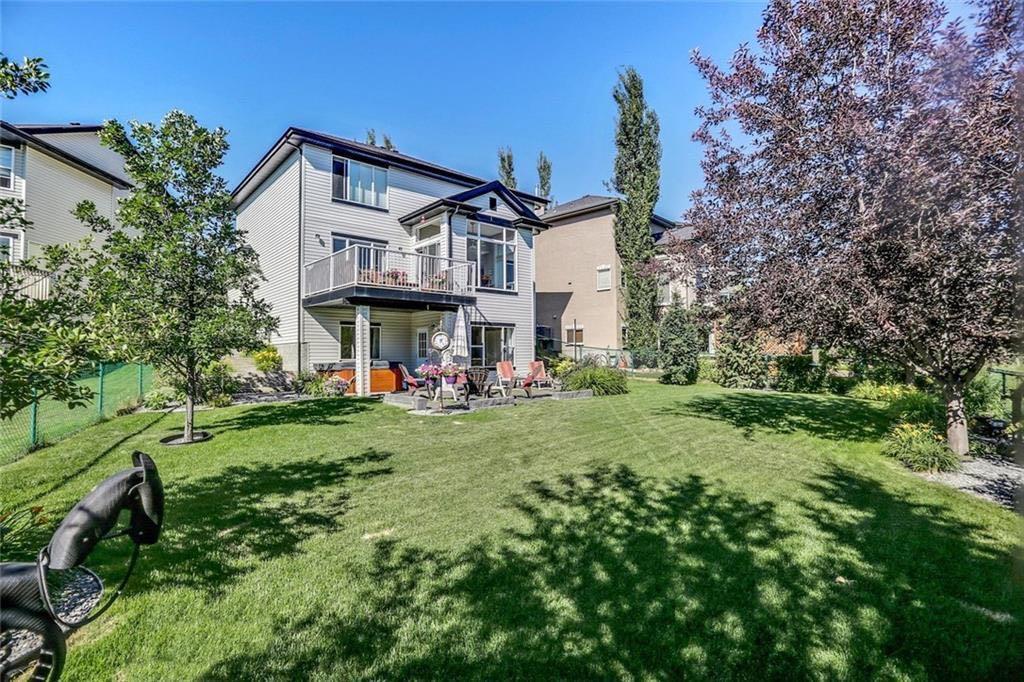16 Valley Crest Gardens Nw, Valley Ridge in Calgary, AB
This is a Residential (2 Storey) with a Finished, Full, Walk-Out basement and Double Garage Detached parking.
16 Valley Crest Gardens Nw, Valley Ridge in Calgary
Open house: Sun 21 Apr 2024 from 1-3pm: This exceptional cul-de-sac residence provides over 3400 sqft of living space, set on a spacious 7028 sqft pie lot, offering a blend of luxurious living and natural beauty. The fully landscaped backyard, complete with an efficient irrigation system and rejuvenating hot tub, provides a serene retreat. Inside, the main level provides 10' ceilings with the back wrapped in massive windows bringing the outdoors in from the great room to the breakfast nook. The house features built-in speakers throughout, creating a pleasant atmosphere for entertainment. A dual-sided gas fireplace and hardwood floors add both warmth and charm to the living space. Expansive windows flood the interior with natural light at all hours of the day and provide breathtaking views of the surrounding landscape. The kitchen, designed for both functionality and practicality, boasts stainless steel appliances, quartz countertops, and a central island, making it a chef's delight. A practical laundry/mudroom, accessible from the attached double garage, adds convenience to daily routines. Upstairs, you'll find a vaulted bonus room which provides a comfortable retreat. The master suite offers panoramic vistas and a luxurious 5pc ensuite complete with an air jet tub and heated floors. At the back of the house, there are two spare bedrooms complemented by a convenient 4 piece bathroom, offering versatility and comfort for guests or family members. This house boasts abundant storage space, with ample closets and cabinets to store your belongings. The developed walkout basement expands the living space with a 2nd gas f/p, offering a versatile area for relaxation and entertainment. The basement includes a 4th bedroom and a 3pc steam shower. The walkout provides direct access to the backyard oasis, backing onto a nature reserve delivering both peace and privacy. Conveniently located with easy access to the Rocky Mountains and many amenities (the new farmers market, shopping at Trinity hills and Goodlife fitness), and the opening of Stoney Trail makes your commute to any part of the city effortless. Don't pass up this amazing chance to make Valley Ridge your home – schedule your viewing now and discover the pinnacle of luxurious living!
$1,124,999
16 Valley Crest Gardens Nw, Calgary, Alberta
Essential Information
- MLS® #A2118630
- Price$1,124,999
- Price per Sqft462
- Bedrooms4
- Bathrooms4.00
- Full Baths3
- Half Baths1
- Square Footage2,437
- Acres0.16
- Year Built2001
- TypeResidential
- Sub-TypeDetached
- Style2 Storey
- StatusActive
- Days on Market29
Amenities
- Parking Spaces4
- ParkingDouble Garage Detached
- # of Garages2
Room Dimensions
- Dining Room8`4 x 11`6
- Family Room11`10 x 12`11
- Kitchen17`9 x 14`5
- Living Room14`11 x 15`8
- Master Bedroom13`2 x 17`8
- Bedroom 213`9 x 10`8
- Bedroom 310`0 x 11`5
- Bedroom 49`11 x 13`10
Additional Information
- ZoningR-C1
Community Information
- Address16 Valley Crest Gardens Nw
- SubdivisionValley Ridge
- CityCalgary
- ProvinceCalgary
- Postal CodeT3B 5W8
Interior
- Interior FeaturesCeiling Fan(s), Central Vacuum
- AppliancesDishwasher, Electric Stove, Garage Control(s), Garburator, Microwave, Range Hood, Refrigerator, Washer/Dryer, Window Coverings
- HeatingForced Air, Natural Gas
- CoolingNone
- Has BasementYes
- BasementFinished, Full, Walk-Out
- FireplaceYes
- # of Fireplaces2
- FireplacesGas
Exterior
- Exterior FeaturesBBQ gas line, Kennel
- Lot DescriptionBacks on to Park/Green Space, Cul-De-Sac, Garden, Landscaped, Pie Shaped Lot, Treed, Views
- RoofAsphalt Shingle
- ConstructionStone, Vinyl Siding, Wood Frame
- FoundationPoured Concrete
- Lot Size Square Feet7028.00
- Listing Frontage8.13M 26`8"
Listing Details
- Listing Office2% Realty


































