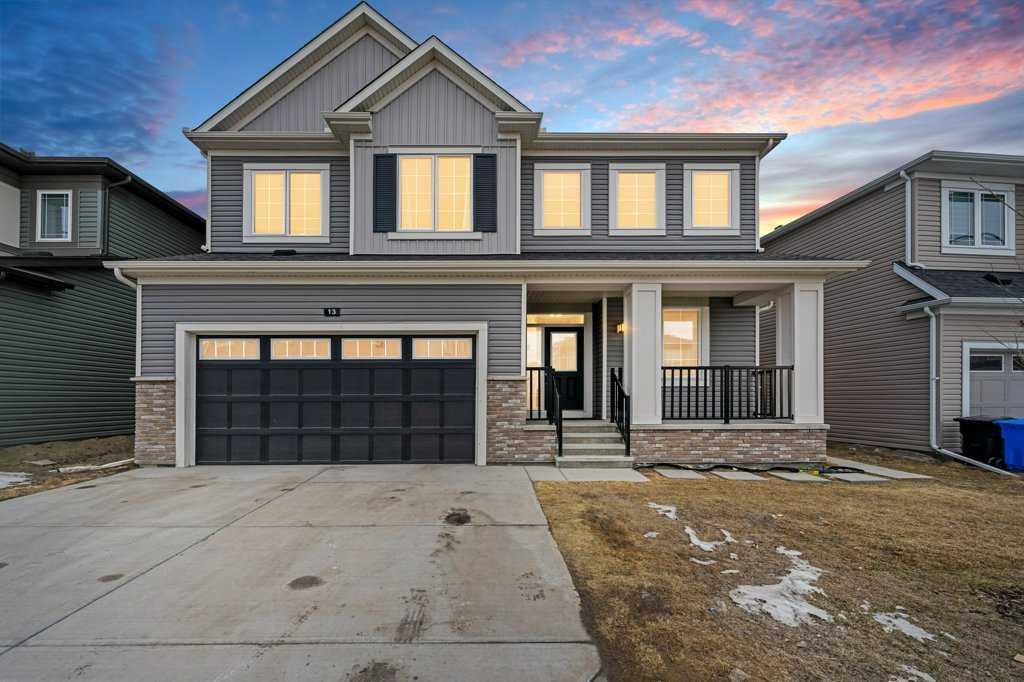13 Cityspring Common Ne, Cityscape in Calgary, AB
This is a Residential (2 Storey) with an Exterior Entry, Finished, Full, Suite basement and Double Garage Attached parking.
13 Cityspring Common Ne, Cityscape in Calgary
Welcome to this stunning "Mattamy home" nestled on a spacious 44-foot lot, boasting an inviting 36-foot width of the house in the most demanding community of Cityscape featuring 4 bedrooms upstairs and 3 bedroom illegal basement suite in the basement and intotal of almost 3800 sqft of living area. As you step inside, you're greeted by the perfect blend of modern elegance and functionality. The main floor opens up to a den, offering a versatile space ideal for a home office or cozy reading nook. Adjacent to the den, the living area beckons with warmth from a gas fireplace, providing a cozy ambiance for gatherings or quiet evenings in. Prepare to be wowed by the expansive, modern kitchen, a true chef's delight with its ample space and top-of-the-line appliances. A generously sized pantry ensures plenty of storage for all your culinary needs. The adjacent dining area provides a seamless flow for entertaining guests or enjoying family meals. Conveniently located off the kitchen is a mudroom, designed to keep the rest of the home tidy and organized. Upstairs, discover four spacious bedrooms, each offering comfort and privacy. A bonus area provides additional flexible living space, perfect for a playroom or relaxation area. The laundry room on this level adds practicality to your daily routine. The primary bedroom boasts its own ensuite, providing a luxurious retreat, while another full bathroom ensures convenience for the rest of the household. Venturing downstairs, the basement unveils a fully equipped three-bedroom Illegal suite, complete with a kitchen, living area, and a three-piece bathroom. Located in a desirable area close to all amenities, including parks, environmental reserves, and shopping centers, this home offers the perfect balance of comfort, convenience, and modern living. With easy access to major highways, commuting to work or exploring the surrounding area is a breeze. Welcome home to luxury and lifestyle at its finest.
$899,900
13 Cityspring Common Ne, Calgary, Alberta
Essential Information
- MLS® #A2118698
- Price$899,900
- Price per Sqft333
- Bedrooms7
- Bathrooms4.00
- Full Baths3
- Half Baths1
- Square Footage2,703
- Acres0.09
- Year Built2022
- TypeResidential
- Sub-TypeDetached
- Style2 Storey
- StatusActive
- Days on Market32
Amenities
- Parking Spaces4
- ParkingDouble Garage Attached, Off Street
- # of Garages2
Room Dimensions
- Den9`6 x 10`6
- Dining Room11`7 x 16`6
- Kitchen9`2 x 16`5
- Living Room15`1 x 19`8
- Master Bedroom15`6 x 18`10
- Bedroom 210`0 x 12`10
- Bedroom 310`0 x 13`8
- Bedroom 410`6 x 11`6
Additional Information
- ZoningR-G
Community Information
Interior
- Interior FeaturesDouble Vanity, French Door, Granite Counters, Kitchen Island, No Animal Home, No Smoking Home, Open Floorplan, Pantry, Separate Entrance, Vinyl Windows
- AppliancesDishwasher, Dryer, Electric Stove, Garage Control(s), Microwave, Range Hood, Refrigerator, Stove(s), Washer, Washer/Dryer, Window Coverings
- HeatingForced Air
- CoolingNone
- Has BasementYes
- BasementExterior Entry, Finished, Full, Suite
- FireplaceYes
- # of Fireplaces1
- FireplacesGas
Exterior
- Exterior FeaturesNone
- Lot DescriptionBack Yard, Rectangular Lot
- RoofAsphalt Shingle
- ConstructionBrick, Vinyl Siding, Wood Frame
- FoundationPoured Concrete
- Lot Size Square Feet3799.00
- Listing Frontage13.41M 44`0"
Listing Details
- Listing OfficePREP Realty


















































