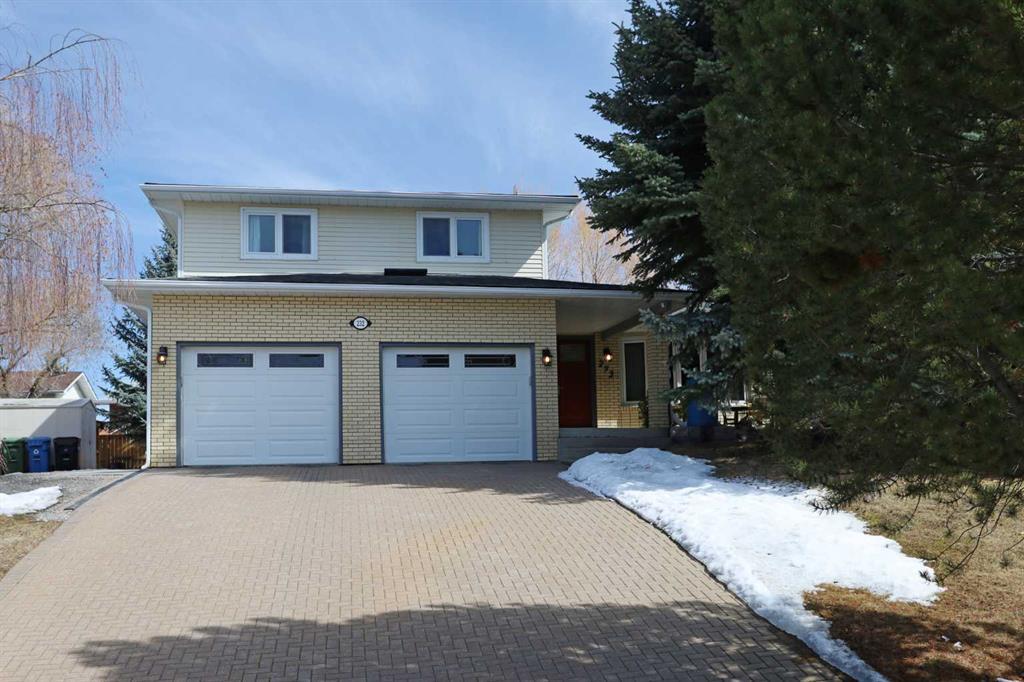232 Varsity Crescent Nw, Varsity in Calgary, AB
This is a Residential (2 Storey) with a Finished, Full basement and Double Garage Attached parking.
232 Varsity Crescent Nw, Varsity in Calgary
Nestled on this crescent in one of the most exclusive areas of Varsity Estates is where you'll find this beautifully upgraded two storey home, offering a total of 5 bedrooms & walnut floors, maple woodwork & doors, 2 fireplaces & extensive improvements including roof, tankless water system, windows & wiring. Wonderful family-oriented floorplan featuring inviting living room with West-facing bow window, which is open to the formal dining room making entertaining a breeze. The gorgeous maple kitchen has custom cabinetry with soft-close drawers & doors, granite countertops & backsplash, imported "Lazy Susan" & upgraded appliances including Miele dishwasher, built-in convection oven & cooktop stove. The sun-drenched family room has a wood-burning fireplace accented by built-in cabinets, & from the dining nook are garden doors leading out onto the backyard deck. Upstairs there are 4 lovely bedrooms & 2 full baths; the private owners' retreat enjoys a built-in wardrobe & the ensuite - renovated in 2020-2021, has an oversized walk-in shower & quartz-topped vanity. The renovated family bath has quartz counters & floor-to-ceiling tile surround, separate soaker tub & shower. The lower level - with cork floors, is finished with a 5th bedroom with loads of storage, full bath with walk-in shower & smashing rec room area with wall-to-wall cabinets, granite-topped wet bar, built-in desk & remote-controlled fireplace with granite-surround. Main floor also has a fantastic laundry/mudroom complete with built-in cabinets, sink & Electrolux washer/Kenmore dryer. Both the roof (Meerkat Roofing) & the Nortiz on-demand tankless water system were done in 2018. Additional features & extras: Hunter Douglas blinds & built-in ceiling speakers, irrigation system, closet organizers, low-flow/dual-flush toilets, 2 furnaces, heat recovery ventilation & Control4 automation/networking system. Walking distance to the Bowmont Park & off-leash area with the winding Bow River Pathway system overlooking the river, & only minutes to top-rated schools & University of Calgary, shopping at Market Mall, Foothills Medical Centre & downtown.
$1,299,900
232 Varsity Crescent Nw, Calgary, Alberta
Essential Information
- MLS® #A2118817
- Price$1,299,900
- Price per Sqft624
- Bedrooms5
- Bathrooms4.00
- Full Baths3
- Half Baths1
- Square Footage2,083
- Acres0.22
- Year Built1972
- TypeResidential
- Sub-TypeDetached
- Style2 Storey
- StatusActive
- Days on Market26
Amenities
- Parking Spaces6
- ParkingDouble Garage Attached, Garage Faces Front, Oversized
- # of Garages2
Room Dimensions
- Dining Room12`5 x 9`8
- Family Room11`7 x 11`5
- Kitchen12`11 x 11`7
- Living Room19`4 x 13`6
- Master Bedroom15`4 x 12`0
- Bedroom 212`6 x 9`1
- Bedroom 316`4 x 9`0
- Bedroom 415`3 x 9`3
Additional Information
- ZoningR-C1
Community Information
Interior
- Interior FeaturesBookcases, Built-in Features, Central Vacuum, Granite Counters, Quartz Counters, Soaking Tub, Storage, Wet Bar, Low Flow Plumbing Fixtures, Tankless Hot Water
- AppliancesDishwasher, Dryer, Electric Cooktop, Microwave, Range Hood, Refrigerator, Washer, Water Softener, Window Coverings, Convection Oven, Tankless Water Heater
- HeatingForced Air, Natural Gas
- CoolingNone
- Has BasementYes
- BasementFinished, Full
- FireplaceYes
- # of Fireplaces2
- FireplacesBasement, Gas, Family Room, Tile, Wood Burning
Exterior
- Exterior FeaturesBBQ gas line, Garden, Private Yard, Storage
- Lot DescriptionBack Yard, Front Yard, Landscaped, Underground Sprinklers, Rectangular Lot, Garden
- RoofAsphalt Shingle
- ConstructionWood Frame, Brick, Metal Siding
- FoundationPoured Concrete
- Lot Size Square Feet9526.00
- Listing Frontage21.19M 69`6"
Listing Details
- Listing OfficeRoyal LePage Benchmark

















































