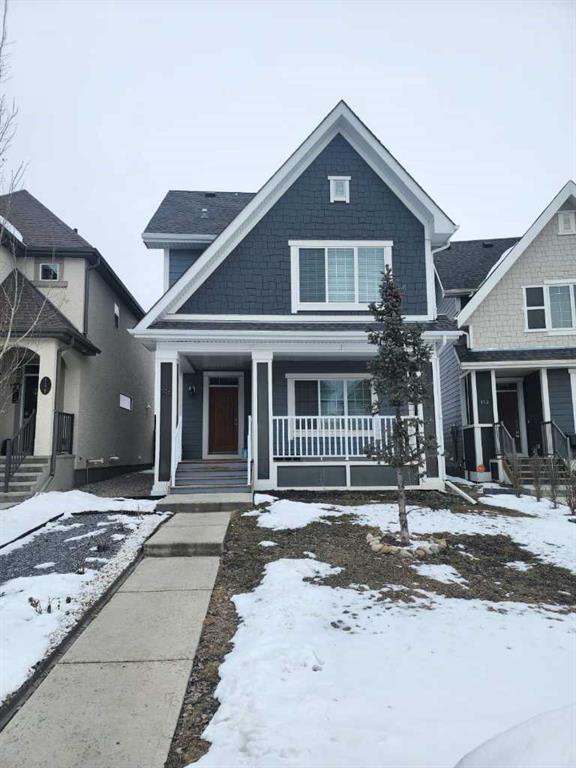146 Marquis Common Se, Mahogany in Calgary, AB
This is a Residential (2 Storey) with a Full, Unfinished basement and Off Street parking.
146 Marquis Common Se, Mahogany in Calgary
Situated on a peaceful street, located in the sought-after lake community of Mahogany. This 1681-square-foot, two-storey home boasts a convenient location within walking distance to playgrounds, schools, and pathways, with shopping nearby and easy access to 52nd Street and the ring road. Upon arrival, you'll be greeted by a charming front porch leading into a spacious south-facing living room with a fireplace. The oversized kitchen features a built-in desk and quartz countertops, complemented by 9-foot ceilings on the main level. Upstairs, you'll find three bedrooms plus a bonus room, including a sunny master bedroom with a walk-in closet and a full 4-piece ensuite bath. The basement remains unfinished, offering potential for customization, while outside, there's a garage parking pad at the rear. Ideal for a growing family, this delightful home also provides access to the beach and lake for summertime enjoyment. Contact your realtor today to inquire about the price and schedule a viewing.
$619,000
146 Marquis Common Se, Calgary, Alberta
Essential Information
- MLS® #A2118828
- Price$619,000
- Price per Sqft368
- Bedrooms3
- Bathrooms3.00
- Full Baths2
- Half Baths1
- Square Footage1,681
- Acres0.08
- Year Built2013
- TypeResidential
- Sub-TypeDetached
- Style2 Storey
- StatusActive
- Days on Market31
Amenities
- AmenitiesTrash
- Parking Spaces2
- ParkingOff Street, Parking Pad
Room Dimensions
- Dining Room14`1 x 8`11
- Kitchen11`4 x 9`2
- Living Room13`8 x 12`10
- Master Bedroom13`8 x 11`11
- Bedroom 210`2 x 8`8
- Bedroom 310`5 x 8`11
Additional Information
- ZoningR-1N
- HOA Fees543
- HOA Fees Freq.ANN
Community Information
Interior
- Interior FeaturesNo Animal Home, No Smoking Home, Stone Counters
- AppliancesDishwasher, Dryer, Electric Stove, Microwave Hood Fan, Refrigerator, Washer, Window Coverings
- HeatingHigh Efficiency, Forced Air, Natural Gas
- CoolingNone
- Has BasementYes
- BasementFull, Unfinished
- FireplaceYes
- # of Fireplaces1
- FireplacesGas
Exterior
- Exterior FeaturesPlayground
- Lot DescriptionBack Lane, Lawn, No Neighbours Behind, Standard Shaped Lot
- RoofAsphalt Shingle
- ConstructionWood Frame
- FoundationPoured Concrete
- Lot Size Square Feet3498.00
- Listing Frontage35.52M 116`6"
Listing Details
- Listing OfficeBluePoint Realtors




















