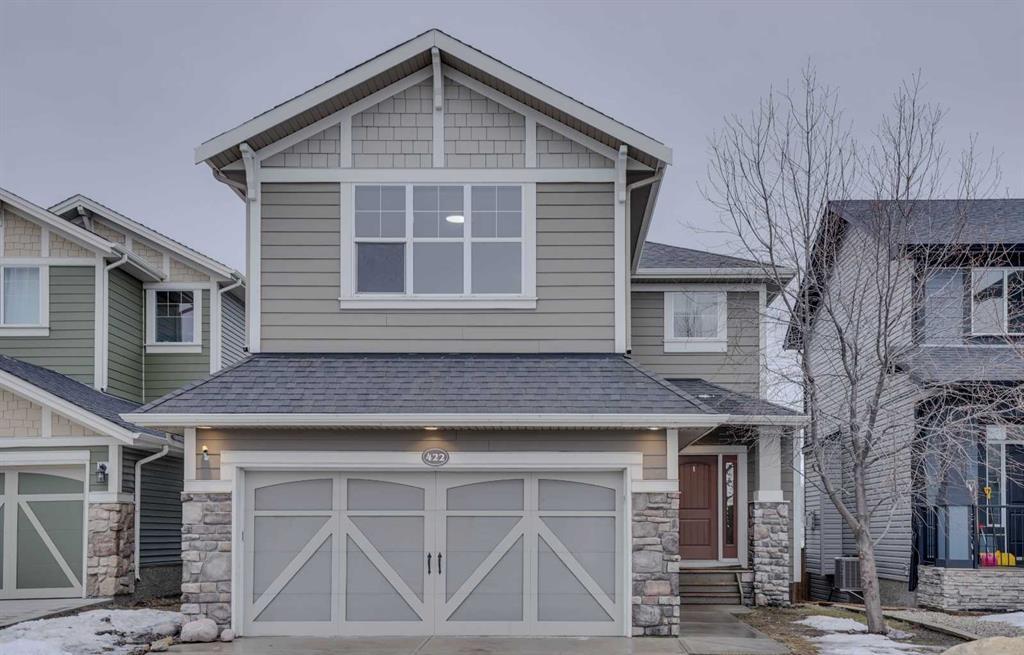422 Williamstown Green Nw, Williamstown in Airdrie, AB
This is a Residential (2 Storey) with a Finished, Full basement and Double Garage Attached parking.
422 Williamstown Green Nw, Williamstown in Airdrie
Welcome to your new home in the heart of Williamstown, Airdrie. This charming two-storey house with a double attached garage is nestled in a family-friendly community, offering the perfect blend of comfort and convenience. This house is completely renovated with new carpets and fresh paint all over. This house is close to a green area, walking trail and a creek. This house has easy access to schools, public transit and shopping area. Step inside to discover a main floor designed for functionality and style. With a den/office, a half washroom, a mudroom, and a spacious living room seamlessly connected to the open-plan kitchen, this home is perfect for modern living. Enjoy plenty of natural light flooding through the big window and sliding door in the living room, facing south, creating a warm and inviting atmosphere throughout the day. This house has a total living space of over 2900 square feet including the newly developed basement. Enjoy plenty of natural light flooding through the big windows in the living room, facing south, creating a warm and inviting atmosphere throughout the day. Venture upstairs to find three spacious bedrooms, including a luxurious master bedroom with a washroom ensuite and a walk-in closet. This floor has a common washroom with laundry room. This floor has a bonus room separated with stairs from bedrooms area. The newly developed basement offers even more space with two additional bedrooms, a living room and a full washroom. Perfect for guests or a growing family. Outside, entertain or relax on the large deck in the backyard, perfect for summer BBQs or morning coffee. With its modern amenities, spacious layout, and prime location, this home is an absolute must-see for anyone seeking the perfect blend of style, functionality, and community living. Don’t miss out the opportunity to make this house your forever home!"
$679,900
422 Williamstown Green Nw, Airdrie, Alberta
Essential Information
- MLS® #A2118927
- Price$679,900
- Price per Sqft318
- Bedrooms5
- Bathrooms4.00
- Full Baths3
- Half Baths1
- Square Footage2,141
- Acres0.09
- Year Built2010
- TypeResidential
- Sub-TypeDetached
- Style2 Storey
- StatusActive
- Days on Market24
Amenities
- Parking Spaces2
- ParkingDouble Garage Attached, Driveway, Front Drive, Garage Door Opener
- # of Garages2
Room Dimensions
- Dining Room10`11 x 9`5
- Kitchen11`3 x 10`10
- Living Room15`5 x 13`11
- Master Bedroom14`11 x 12`3
- Bedroom 29`10 x 9`8
- Bedroom 313`6 x 9`10
- Bedroom 411`0 x 9`0
Additional Information
- ZoningR1
Community Information
- Address422 Williamstown Green Nw
- SubdivisionWilliamstown
- CityAirdrie
- ProvinceAirdrie
- Postal CodeT4B0T2
Interior
- Interior FeaturesKitchen Island, Open Floorplan, Vinyl Windows, Walk-In Closet(s)
- AppliancesDishwasher, Electric Range, Microwave Hood Fan, Refrigerator, Washer/Dryer, Window Coverings, Humidifier
- HeatingForced Air, Natural Gas
- CoolingNone
- Has BasementYes
- BasementFinished, Full
- FireplaceYes
- # of Fireplaces1
- FireplacesFamily Room, Gas, Other
Exterior
- Exterior FeaturesGarden
- Lot DescriptionIrregular Lot
- RoofAsphalt Shingle
- ConstructionSee Remarks, Vinyl Siding
- FoundationPoured Concrete
- Lot Size Square Feet3889.00
- Listing Frontage11.02M 36`2"
Listing Details
- Listing OfficeRoyal LePage METRO




































