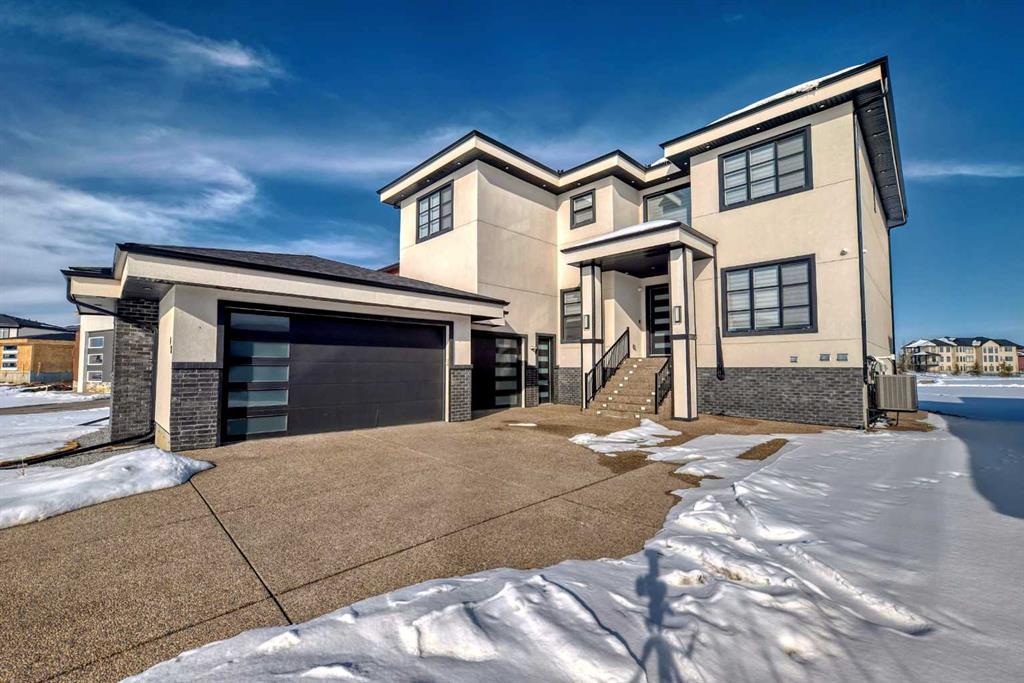42 Trinity Road, in Rural Rocky View County, AB
This is a Residential (2 Storey, Acreage with Residence) with an Exterior Entry, Finished, Full, Walk-Out basement and Front Drive parking.
42 Trinity Road, in Rural Rocky View County
Welcome to your dream home! This exquisite 2-storey residence boasts over 5100 sqft of luxurious living space, nestled on a spacious lot Backs on to huge GREEN SPACE with unparalleled privacy. With 4 bedrooms and 3 bathrooms on the top floor, including a lavish master suite, comfort and convenience abound. The main floor is an entertainer's paradise, featuring 2 living rooms, formal dining area, a guest bedroom with an attached full bathroom, an expansive dream chef like kitchen with top-of-the-line tons upgrades , a large spice kitchen, and a huge covered deck ideal for al fresco dining. The walkout basement is an entertainment haven, complete with a generous rec room, bar area, theater room, and additional bedroom with ensuite bathroom and another full bathroom. With a 3-car attached garage and backing onto a vast green space, this home offers the perfect blend of luxury, functionality, and serenity. Don't miss the opportunity to make this your forever home! Call today for viewing. WATCH 3D VIRTUAL TOUR IN THE LINK
$1,579,900
42 Trinity Road, Rural Rocky View County, Alberta
Essential Information
- MLS® #A2118962
- Price$1,579,900
- Price per Sqft444
- Bedrooms6
- Bathrooms7.00
- Full Baths6
- Half Baths1
- Square Footage3,555
- Acres0.30
- Year Built2021
- TypeResidential
- Sub-TypeDetached
- Style2 Storey, Acreage with Residence
- StatusActive
- Days on Market33
Amenities
- Parking Spaces3
- ParkingFront Drive, Triple Garage Attached
- # of Garages3
Room Dimensions
- Dining Room20`9 x 10`3
- Family Room14`11 x 16`8
- Kitchen12`8 x 7`8
- Living Room12`5 x 14`7
- Master Bedroom15`8 x 15`2
- Bedroom 210`11 x 10`2
- Bedroom 314`5 x 13`9
- Bedroom 411`11 x 14`7
Additional Information
- ZoningR1
Community Information
- Address42 Trinity Road
- CityRural Rocky View County
- ProvinceRocky View County
- Postal CodeT1Z0B9
Interior
- Interior FeaturesBar, Ceiling Fan(s), Chandelier, Closet Organizers, Crown Molding, Double Vanity, High Ceilings, No Animal Home, No Smoking Home, Open Floorplan, See Remarks
- AppliancesBuilt-In Refrigerator, Dishwasher, Dryer, Electric Stove, Garage Control(s), Gas Cooktop, Range Hood, Refrigerator, Washer, Window Coverings, Built-In Range
- HeatingForced Air, Natural Gas
- CoolingENERGY STAR Qualified Equipment
- Has BasementYes
- BasementExterior Entry, Finished, Full, Walk-Out
- FireplaceYes
- # of Fireplaces1
- FireplacesGas
Exterior
- Exterior FeaturesBBQ gas line, Playground
- Lot DescriptionBack Yard, Backs on to Park/Green Space, Lawn, Rectangular Lot
- RoofAsphalt Shingle
- ConstructionStone, Stucco
- FoundationPoured Concrete
- Lot Size Square Feet13068.00
Listing Details
- Listing OfficeTREC The Real Estate Company




















































