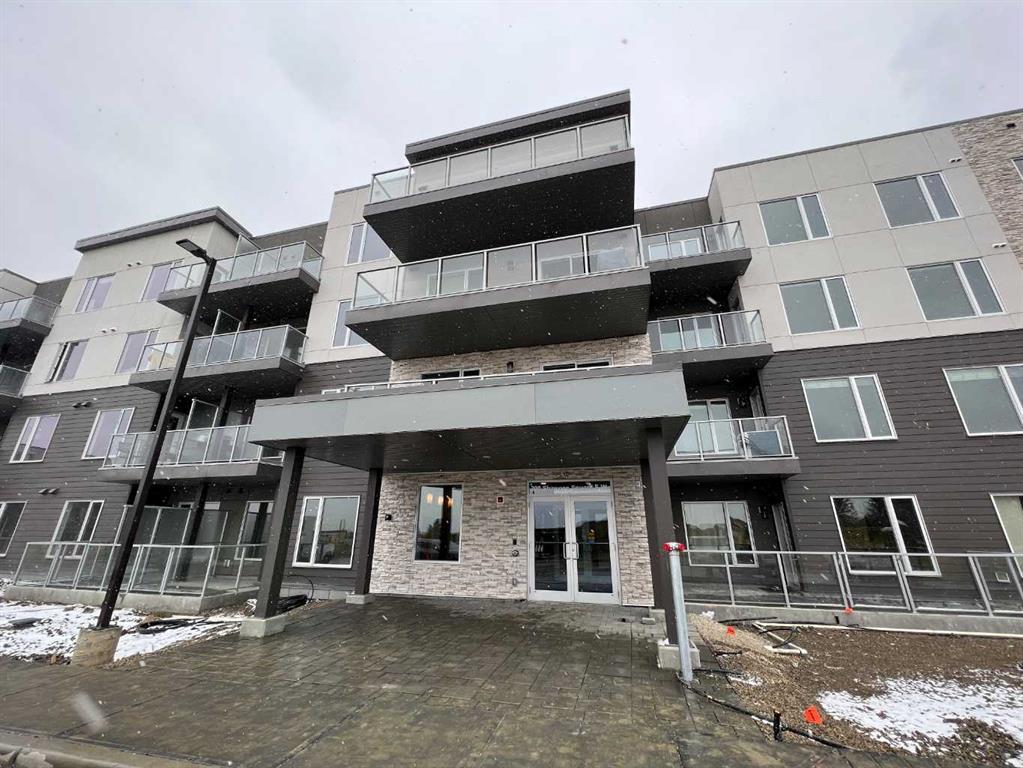412, 200 Shawnee Square Sw, Shawnee Slopes in Calgary, AB
This is a Residential (Low-Rise(1-4)) with Titled parking.
412, 200 Shawnee Square Sw, Shawnee Slopes in Calgary
One of the largest units in the building, three bedrooms, top floor, south facing with a large balcony. This condo is great for a young family or a retired couple. Beautifully finished and very spacious Upon entering the suite you will be greeted with a beautiful kitchen that has quartz countertop, stainless still appliances, big island and lots of cupboard spaces. The south-facing unit has huge windows in open living and dining room so it will always be sunny; the two bedrooms also have windows to the south side. The primary bedroom has a walk-through closet, ensuite bathroom with a huge shower. The second bedroom is on the other side of the living room. The kitchen, living and dining room has luxurious wood plank flooring, the bedrooms has plush carpet. There is a big balcony where you can hook up your gas BBQ, enjoy and sunshine and fresh air. The underground parking and storage locker are both titled. This complex is adjacent to the matured neighborhoods, and very close to Fish Creek Provincial Park. You have easy access to all the amenities as well as the nature. The Fish Creek - Lacombe CTrain Station is a short walk away.
$449,000
412, 200 Shawnee Square Sw, Calgary, Alberta
Essential Information
- MLS® #A2119079
- Price$449,000
- Price per Sqft457
- Bedrooms3
- Bathrooms2.00
- Full Baths2
- Square Footage983
- Acres0.00
- Year Built2023
- TypeResidential
- Sub-TypeApartment
- StyleLow-Rise(1-4)
- StatusActive
- Days on Market31
Amenities
- AmenitiesElevator(s), Secured Parking, Storage
- Parking Spaces1
- ParkingTitled, Underground
Room Dimensions
- Dining Room9`7 x 10`5
- Kitchen11`3 x 13`11
- Living Room14`9 x 11`11
- Master Bedroom10`5 x 9`10
- Bedroom 212`1 x 8`10
- Bedroom 38`7 x 8`7
Condo Information
- Fee507
- Fee IncludesCommon Area Maintenance, Insurance, Parking, Professional Management, Reserve Fund Contributions, Sewer, Snow Removal, Trash, Water
Listing Details
- Listing OfficeGolden Keys Realty
Community Information
- Address412, 200 Shawnee Square Sw
- SubdivisionShawnee Slopes
- CityCalgary
- ProvinceCalgary
- Postal CodeT2Y 0T7
Interior
- Interior FeaturesElevator, Kitchen Island, No Animal Home, No Smoking Home, Open Floorplan, Pantry, Quartz Counters
- AppliancesDishwasher, Electric Range, Garage Control(s), Microwave Hood Fan, Refrigerator, Washer/Dryer Stacked
- HeatingBaseboard
- CoolingNone
- # of Stories4
Exterior
- Exterior FeaturesBalcony, BBQ gas line, Storage
- RoofAsphalt Shingle
- ConstructionWood Frame
- Lot Size Square Feet0.00
Additional Information
- Condo Fee$507
- Condo Fee Incl.Common Area Maintenance, Insurance, Parking, Professional Management, Reserve Fund Contributions, Sewer, Snow Removal, Trash, Water
- ZoningDC
- HOA Fees215
- HOA Fees Freq.ANN



































