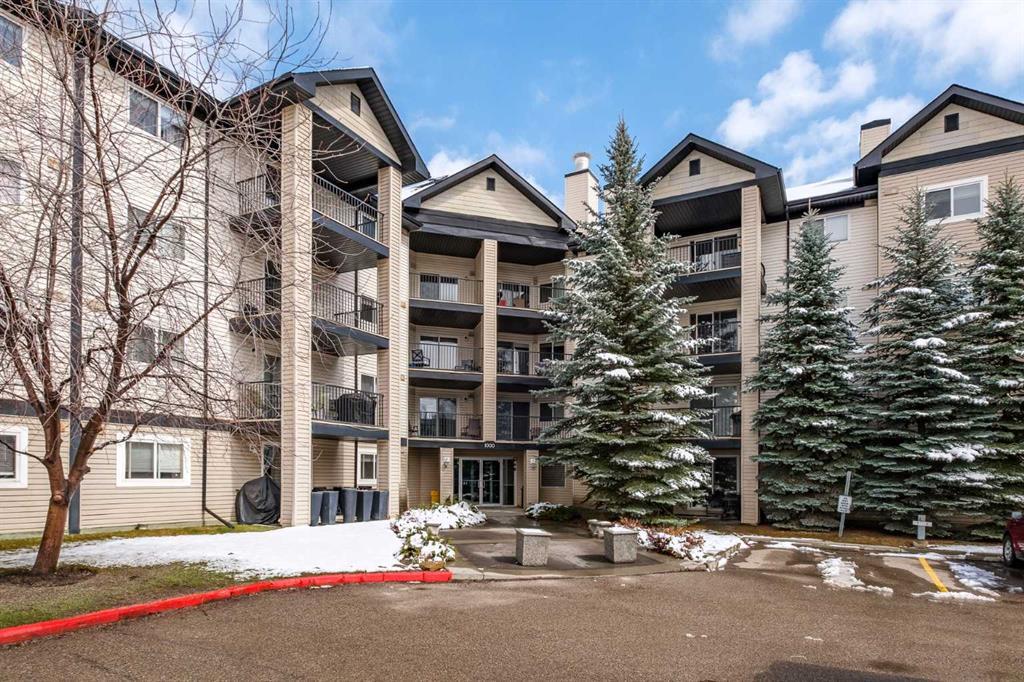BE THE FIRST TO KNOW! Receive alerts of new property listings by email / Save as a favourite listing. >>> Register
1206, 4975 130 Avenue Se, McKenzie Towne in Calgary, AB
This is a Residential (Apartment) with Heated Garage parking.
1206, 4975 130 Avenue Se, McKenzie Towne in Calgary
This 2 bedrooms and 2 bathrooms, with Titled Underground parking, home is located in convenient and secure SE community of McKenzie Town. Home features never laminate flooring, inside laundry room, large East facing balcony, heated parking. Condo fees include all major Utilities ( electricity as well ) and the corporation has a healthy reserve fund. A very well managed complex. Walking distance to shopping plaza, schools, transportation. Call your Realtor today before it gone.
$344,800
1206, 4975 130 Avenue Se, Calgary, Alberta
Essential Information
- MLS® #A2119086
- Price$344,800
- Price per Sqft410
- Bedrooms2
- Bathrooms2.00
- Full Baths2
- Square Footage841
- Acres0.00
- Year Built2004
- TypeResidential
- Sub-TypeApartment
- StyleApartment
- StatusActive
- Days on Market23
Amenities
- AmenitiesElevator(s), Playground, Visitor Parking, Secured Parking
- Parking Spaces1
- ParkingHeated Garage, Parkade, Underground, Gated, Secured
Room Dimensions
- Dining Room10`1 x 15`0
- Kitchen9`9 x 9`1
- Living Room14`0 x 15`2
- Master Bedroom12`3 x 10`8
- Bedroom 210`3 x 11`11
Condo Information
- Fee421
- Fee IncludesCommon Area Maintenance, Heat, Insurance, Parking, Professional Management, Reserve Fund Contributions, Sewer, Snow Removal, Trash, Water, Maintenance Grounds
Listing Details
- Listing OfficeMaxWell Capital Realty
Community Information
- Address1206, 4975 130 Avenue Se
- SubdivisionMcKenzie Towne
- CityCalgary
- ProvinceCalgary
- Postal CodeT2Z4M4
Interior
- Interior FeaturesBreakfast Bar, Elevator, No Smoking Home, Open Floorplan, Storage, Walk-In Closet(s)
- AppliancesDishwasher, Electric Range, Range Hood, Refrigerator, Washer/Dryer Stacked
- HeatingBaseboard, Natural Gas
- CoolingOther
- # of Stories4
Exterior
- Exterior FeaturesBalcony, Lighting, Storage
- ConstructionWood Frame
- Lot Size Square Feet0.00
Additional Information
- Condo Fee$421
- Condo Fee Incl.Common Area Maintenance, Heat, Insurance, Parking, Professional Management, Reserve Fund Contributions, Sewer, Snow Removal, Trash, Water, Maintenance Grounds
- ZoningM-2 d125
Data is supplied by Pillar 9™ MLS® System. Pillar 9™ is the owner of the copyright in its MLS® System. Data is deemed reliable but is not guaranteed accurate by Pillar 9™. The trademarks MLS®, Multiple Listing Service® and the associated logos are owned by The Canadian Real Estate Association (CREA) and identify the quality of services provided by real estate professionals who are members of CREA. Used under license.

















