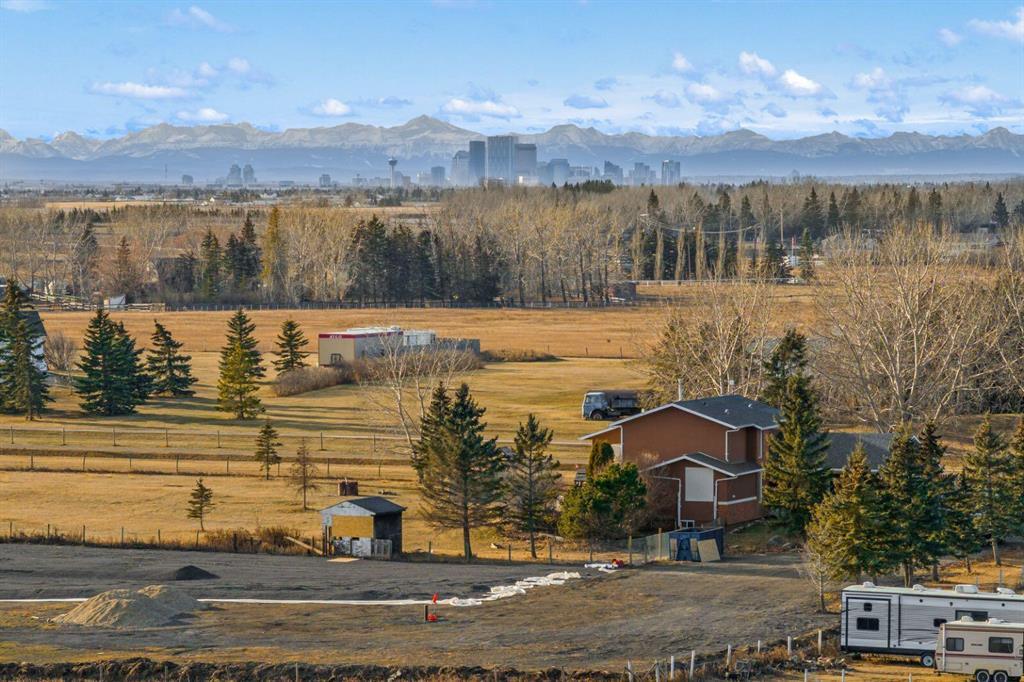283129 Township Road 250, Conrich Meadows in Rural Rocky View County, AB
This is a Residential (1 and Half Storey, Acreage with Residence) with a Finished, Full basement and Double Garage Attached parking.
283129 Township Road 250, Conrich Meadows in Rural Rocky View County
A prime investment opportunity in luxury and comfort, this stunning 4.08-ACRE property is rare in the Conrich area. This magnificent parcel is a true masterpiece of elegance and modernity, offering a lifestyle of unparalleled excellence and versatility. As you enter the property you are greeted by a gorgeous entrance, setting the tone for this exquisite home. The premium entryway leads you into a breathtaking, open-to-above living area, adorned with a stunning fireplace and a magnificent chandelier, creating an ambiance of sophistication. The abundant windows bathe the space in natural light, enhancing the serene atmosphere. To the right, discover a vast dining area, perfect for hosting memorable gatherings. Adjacent to it is a beautiful kitchen, a chef's dream, featuring granite countertops, a gas cooktop, and a powerful hood fan, complemented by top-of-the-line stainless steel appliances. But that's not all - there's also a spacious SPICE KITCHEN equipped with high-quality gas burners, catering to all your culinary needs. From the dining room, step out onto one of the decks in the backyard, an ideal spot for outdoor entertainment or relaxation. The MAIN FLOOR PRIMARY BEDROOM is a sanctuary of comfort, offering direct access to the SECOND DECK for enjoying the outdoors. This bedroom doesn't just promise restful nights; it also boasts an ensuite with a double sink, a standing shower with sleek glass doors, and walk-in closets. The upper level features three bedrooms, two of which have their own attached bathrooms and balconies, offering privacy and scenic views. Descend to the basement to find an expansive rec room, complete with a cozy fireplace and a wet bar, alongside a bedroom with a full bathroom. This space is perfect for entertainment or as a private retreat. This home is a blend of luxury, comfort, and functionality, designed to cater to a lavish lifestyle. An oversized double garage provides ample space for vehicles and storage. Another unique feature of this property is the FRESHLY GRAVELED 2-ACRE AREA. This space is incredibly versatile, offering substantial room for parking trailers, trucks, or large vehicles. It's a feature that significantly enhances the attractiveness of the property, especially for those who require extensive parking space or have a passion for outdoor activities that require large equipment. Set within the CONRICH ASP PLAN, the property offers potential for zoning changes, adding to its versatility and appeal as a lucrative investment. A rare chance to own this rare gem in Conrich
$1,499,000
283129 Township Road 250, Rural Rocky View County, Alberta
Essential Information
- MLS® #A2119102
- Price$1,499,000
- Price per Sqft633
- Bedrooms5
- Bathrooms5.00
- Full Baths4
- Half Baths1
- Square Footage2,367
- Acres4.08
- Year Built1993
- TypeResidential
- Sub-TypeDetached
- Style1 and Half Storey, Acreage with Residence
- StatusActive
- Days on Market32
Amenities
- ParkingDouble Garage Attached
- # of Garages2
Room Dimensions
- Dining Room11`1 x 11`7
- Kitchen11`7 x 12`5
- Living Room23`4 x 16`11
- Master Bedroom15`6 x 11`9
- Bedroom 210`2 x 9`9
- Bedroom 312`11 x 11`2
- Bedroom 410`4 x 20`9
- Other Room 113`5 x 18`8
- Other Room 28`3 x 11`1
Additional Information
- ZoningRES
Community Information
- Address283129 Township Road 250
- SubdivisionConrich Meadows
- CityRural Rocky View County
- ProvinceRocky View County
- Postal CodeT2M 4L5
Interior
- Interior FeaturesBuilt-in Features, Ceiling Fan(s), Granite Counters, High Ceilings, Kitchen Island, Open Floorplan, Pantry, Walk-In Closet(s)
- AppliancesDishwasher, Dryer, Gas Cooktop, Refrigerator, Washer, Window Coverings
- HeatingForced Air, Natural Gas
- CoolingNone
- Has BasementYes
- BasementFinished, Full
- FireplaceYes
- # of Fireplaces2
- FireplacesGas
Exterior
- Exterior FeaturesOther
- Lot DescriptionPrivate
- RoofAsphalt Shingle
- ConstructionBrick, Concrete
- FoundationPoured Concrete
- Lot Size Square Feet177724.00
Listing Details
- Listing OfficeReal Broker





































