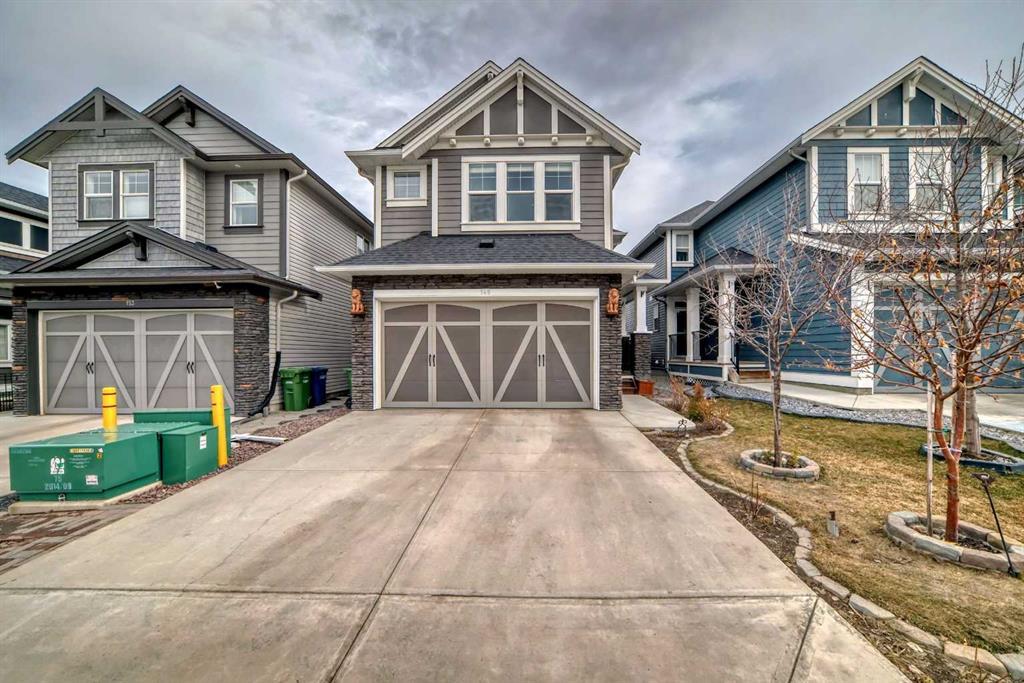BE THE FIRST TO KNOW! Receive alerts of new property listings by email / Save as a favourite listing. >>> Register
149 Williamstown Park Nw, Williamstown in Airdrie, AB
This is a Residential (2 Storey) with a Full, Unfinished basement and Double Garage Attached parking.
149 Williamstown Park Nw, Williamstown in Airdrie
BACKING ON GREENSPACE! IMMACULATE HOME! This home has a total of 4 bedrooms, 2.5 bathrooms and over 2,500 SQFT above grade! The main floor has a traditional style layout, with a nice open kitchen with granite counter tops, stainless steel appliances, walkthrough pantry and tons of storage! The upper level has a large bonus room with vaulted ceilings, 4 good size bedrooms and 2 full bathrooms including a 5 pce master ensuite! Amazing location close to parks, schools, shops, and public transit. Call and schedule your appointment today.
$739,900
149 Williamstown Park Nw, Airdrie, Alberta
Essential Information
- MLS® #A2119301
- Price$739,900
- Price per Sqft294
- Bedrooms4
- Bathrooms3.00
- Full Baths2
- Half Baths1
- Square Footage2,513
- Acres0.08
- Year Built2015
- TypeResidential
- Sub-TypeDetached
- Style2 Storey
- StatusActive
- Days on Market26
Amenities
- AmenitiesPark, Playground
- Parking Spaces4
- ParkingDouble Garage Attached, Driveway
- # of Garages2
Room Dimensions
- Dining Room15`1 x 11`0
- Family Room13`0 x 17`1
- Living Room11`1 x 15`1
- Master Bedroom13`1 x 13`1
- Bedroom 29`1 x 10`0
- Bedroom 39`1 x 10`0
- Bedroom 49`1 x 10`1
Additional Information
- ZoningR1-U
- HOA Fees50
- HOA Fees Freq.ANN
Community Information
- Address149 Williamstown Park Nw
- SubdivisionWilliamstown
- CityAirdrie
- ProvinceAirdrie
- Postal CodeT4B 3Y8
Interior
- Interior FeaturesCloset Organizers, Double Vanity, Granite Counters, High Ceilings, Kitchen Island
- AppliancesDishwasher, Dryer, Microwave, Refrigerator, Stove(s), Washer, Window Coverings
- HeatingFireplace(s), Forced Air, Natural Gas
- CoolingNone
- Has BasementYes
- BasementFull, Unfinished
- FireplaceYes
- # of Fireplaces1
- FireplacesGas, Living Room
Exterior
- Exterior FeaturesPrivate Yard
- Lot DescriptionBacks on to Park/Green Space, Rectangular Lot
- RoofAsphalt Shingle
- ConstructionVinyl Siding, Wood Frame
- FoundationPoured Concrete
- Lot Size Square Feet3638.00
- Listing Frontage2.98M 9`9"
Listing Details
- Listing OfficeRE/MAX Real Estate (Central)
Data is supplied by Pillar 9™ MLS® System. Pillar 9™ is the owner of the copyright in its MLS® System. Data is deemed reliable but is not guaranteed accurate by Pillar 9™. The trademarks MLS®, Multiple Listing Service® and the associated logos are owned by The Canadian Real Estate Association (CREA) and identify the quality of services provided by real estate professionals who are members of CREA. Used under license.


















































