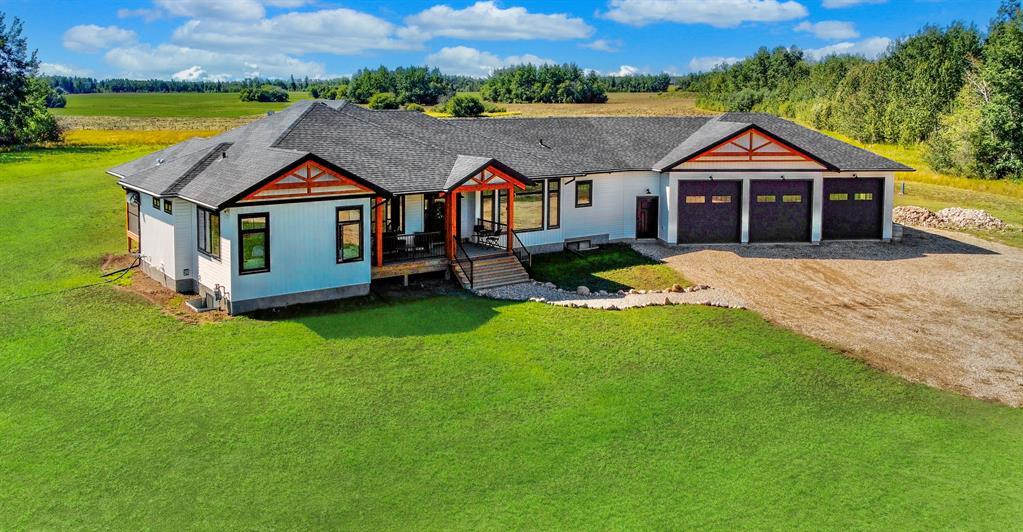745038 Range Road 51, in Rural Grande Prairie No. 1, County of, AB
This is a Residential (Acreage with Residence, Bungalow) with a Finished, Full basement and Triple Garage Attached parking.
745038 Range Road 51, in Rural Grande Prairie No. 1, County of
ABSOLUTELY STUNNING CUSTOM BUNGALOW ACREAGE ON 10 ACRES OF CR5! This 2020 'Grande West' built rancher-style custom is magazine worthy, and has custom upgrades in every square inch of the home! This 6 bed + office home is located approximately 25 minutes North of Grande Prairie, and 10 minutes North of Sexsmith... the perfect short commute replacing your stress of the city with serenity, tranquility and peace! As you walk in the main doors, you will be welcomed by a cozy entry way and towering 13' ceilings framed by beams, and gas fireplace in the living room. Home has luxury vinyl flooring and custom tile - functional enough for acreage living but still oh-so stylish. The kitchen is a Chef's dream with quartz counter tops, massive island (built-in wine cooler), professional series appliances (side by side commercial fridge/freezer), modern back-splash, custom cabinetry + range hood, farmhouse sink and so much more. Home features upgraded black in and out window frames, giving it a chic, modern farm-house feel. Dining Room is XL for the largest family gatherings and features separate WINE CLOSET. The entrance from the 30x40' attached garage is impeccably laid-out, both functional and stylish with mudroom, laundry room, oversized walk-in pantry and full 5 piece bathroom. Garage is heated and has high garage doors, dog run/door + large landing. On the opposite side of the home is the DREAMY primary suite - an absolute oasis, with tray ceiling! Large walk-in closet and en-suite features dual sinks, custom cabinetry, massive custom tile shower with rain shower head and private toilet room. Home also features large deck + enclosed SCREEN ROOM - an entertainers dream! The basement is large and practical for the large family. 5 bedrooms or 4 beds + Gym, large family room, ample storage + carefully crafted jack and jill style 5 piece bathroom. Yard is landscaped, treed and features 3 outbuildings, a nice fire-pit area and great mature trees surrounding the property. There are SO many features to this home, it can't be captured in a write up, it needs to be seen to be appreciated. Functional, stylish and priced far below cost to recreate!
$999,900
745038 Range Road 51, Rural Grande Prairie No. 1, County of, Alberta
Essential Information
- MLS® #A2119433
- Price$999,900
- Price per Sqft463
- Bedrooms6
- Bathrooms3.00
- Full Baths3
- Square Footage2,160
- Acres10.01
- Year Built2020
- TypeResidential
- Sub-TypeDetached
- StyleAcreage with Residence, Bungalow
- StatusActive
- Days on Market31
Amenities
- ParkingTriple Garage Attached
- # of Garages3
Room Dimensions
- Bedroom 215`0 x 13`0
- Bedroom 311`0 x 13`0
- Bedroom 412`0 x 11`0
Additional Information
- ZoningCR-5
Community Information
- Address745038 Range Road 51
- CityRural Grande Prairie No. 1, County of
- ProvinceGrande Prairie No. 1, County of
- Postal CodeT0H 3C0
Interior
- Interior FeaturesSee Remarks
- AppliancesDishwasher, Freezer, Garage Control(s), Refrigerator, Stove(s), Washer/Dryer, Window Coverings
- HeatingForced Air
- CoolingNone
- Has BasementYes
- BasementFinished, Full
- FireplaceYes
- # of Fireplaces1
- FireplacesGas
Exterior
- Exterior FeaturesNone
- Lot DescriptionLawn, No Neighbours Behind, Private
- RoofAsphalt Shingle
- ConstructionStone, Vinyl Siding
- FoundationPoured Concrete
- Lot Size Square Feet436035.00
Listing Details
- Listing OfficeGrassroots Realty Group Ltd.




















































