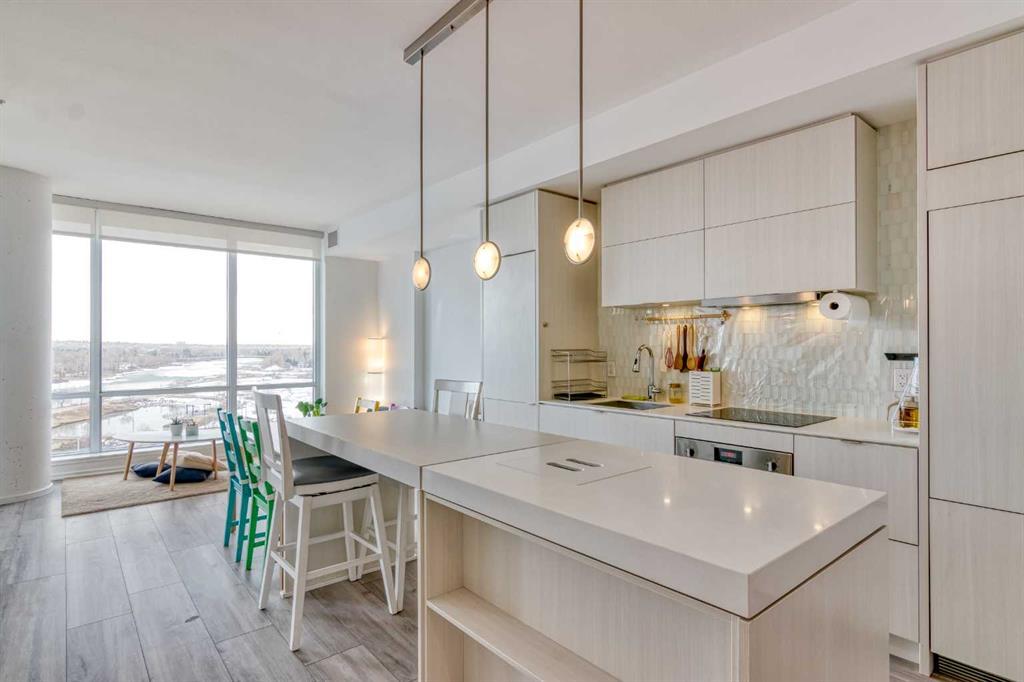809, 615 6 Avenue Se, Downtown East Village in Calgary, AB
This is a Residential (Apartment) with Stall parking.
809, 615 6 Avenue Se, Downtown East Village in Calgary
Welcome to this bright Apartment featuring 2 Beds 2 Baths & 655 sq. ft. of living space in Downtown East Village! 9’ high ceiling and Open concept throughout the Living room, Dining room, and Kitchen. The East-facing Living room offers a large L-shape window that goes up to ceiling height and leads you to the Balcony, it looks at the beautiful Bow River view w/ no neighbor behind. The white Kitchen has a center island w/ quartz countertops and an eating bar, SS appliances, a built-in oven, and a gas cooktop. The Primary Bedroom also looks at the Bow River w/ a big window, a closet, and a 3 pc Ensuite. The additional Bedroom has a big closet. An in-suite Laundry and a 4 pc Bath to finish this unit. This property also has 2 Tilted Underground parkings and 1 assigned storage space. This condo offers lots of amenities! On the 6th floor, there is a fitness center, party room w/ fireplace, full kitchen & dining area, TVs & lounge area, & a huge rooftop patio with outdoor fire tables & games tables. The 25th floor offers another rooftop terrace with a gorgeous city view. Walking distance to Riverfront Pathways, Eau Claire Market, Princess Island Park, YMCA, and many restaurants. Don’t miss this convenient spot in the downtown area!
$520,000
809, 615 6 Avenue Se, Calgary, Alberta
Essential Information
- MLS® #A2119490
- Price$520,000
- Price per Sqft794
- Bedrooms2
- Bathrooms2.00
- Full Baths2
- Square Footage655
- Acres0.00
- Year Built2018
- TypeResidential
- Sub-TypeApartment
- StyleApartment
- StatusActive
- Days on Market29
Amenities
- AmenitiesBicycle Storage, Elevator(s), Parking, Party Room, Secured Parking, Storage, Fitness Center, Recreation Room
- Parking Spaces2
- ParkingStall, Underground
Room Dimensions
- Kitchen12`8 x 11`3
- Living Room13`7 x 10`1
- Master Bedroom9`3 x 9`2
- Bedroom 28`1 x 8`1
Condo Information
- Fee602
- Fee IncludesCommon Area Maintenance, Heat, Maintenance Grounds, Parking, Professional Management, Reserve Fund Contributions, Security, Sewer, Snow Removal, Trash, Water
Listing Details
- Listing OfficeJessica Chan Real Estate & Management Inc.
Community Information
- Address809, 615 6 Avenue Se
- SubdivisionDowntown East Village
- CityCalgary
- ProvinceCalgary
- Postal CodeT2G 1S2
Interior
- Interior FeaturesHigh Ceilings, Kitchen Island, Open Floorplan, Quartz Counters
- AppliancesDishwasher, Electric Cooktop, Garage Control(s), Microwave, Refrigerator, Washer/Dryer, Window Coverings, Oven
- HeatingForced Air
- CoolingCentral Air
- # of Stories25
Exterior
- Exterior FeaturesNone
- ConstructionConcrete
- Lot Size Square Feet0.00
Additional Information
- Condo Fee$602
- Condo Fee Incl.Common Area Maintenance, Heat, Maintenance Grounds, Parking, Professional Management, Reserve Fund Contributions, Security, Sewer, Snow Removal, Trash, Water
- ZoningDC









































